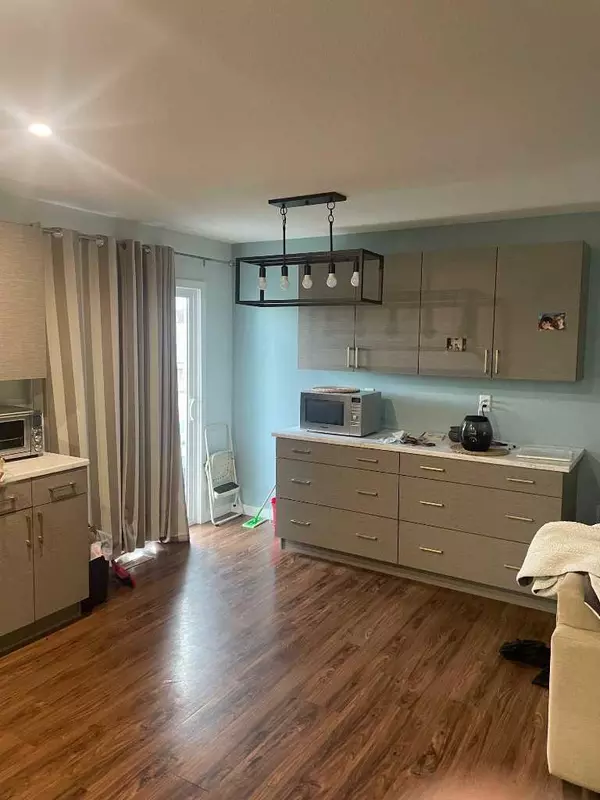
4 Beds
2 Baths
952 SqFt
4 Beds
2 Baths
952 SqFt
Key Details
Property Type Single Family Home
Sub Type Detached
Listing Status Active
Purchase Type For Sale
Square Footage 952 sqft
Price per Sqft $354
Subdivision Patterson Place
MLS® Listing ID A2173825
Style Bi-Level
Bedrooms 4
Full Baths 2
Originating Board Grande Prairie
Year Built 1978
Annual Tax Amount $3,725
Tax Year 2024
Lot Size 5,709 Sqft
Acres 0.13
Property Description
Location
Province AB
County Grande Prairie
Zoning RG
Direction S
Rooms
Basement Full, Suite
Interior
Interior Features Recessed Lighting
Heating Forced Air
Cooling None
Flooring Laminate, Tile
Appliance Dishwasher, Dryer, Electric Stove, Range Hood, Refrigerator, Washer
Laundry In Basement
Exterior
Garage Driveway, Off Street
Garage Description Driveway, Off Street
Fence Fenced
Community Features None
Roof Type Asphalt Shingle
Porch Deck
Lot Frontage 51.84
Parking Type Driveway, Off Street
Total Parking Spaces 2
Building
Lot Description Backs on to Park/Green Space, Landscaped, Rectangular Lot
Foundation Poured Concrete
Architectural Style Bi-Level
Level or Stories Bi-Level
Structure Type Stucco,Wood Siding
Others
Restrictions None Known
Tax ID 92017306
Ownership Private

"My job is to find and attract mastery-based agents to the office, protect the culture, and make sure everyone is happy! "







