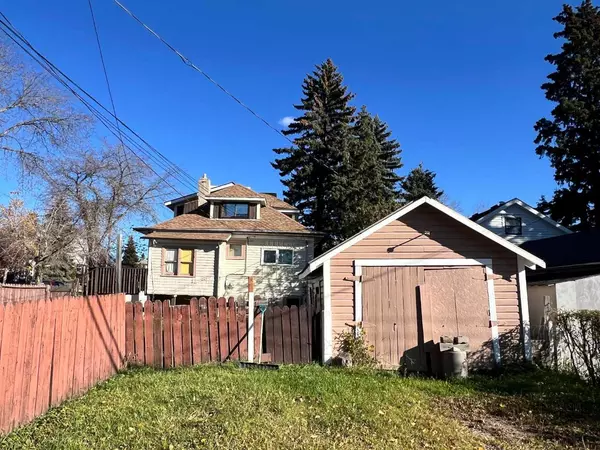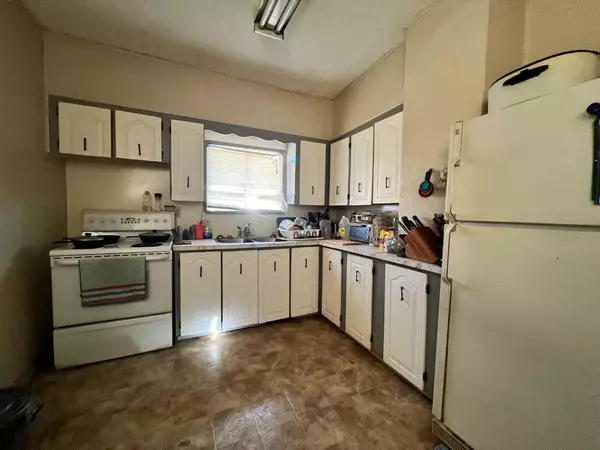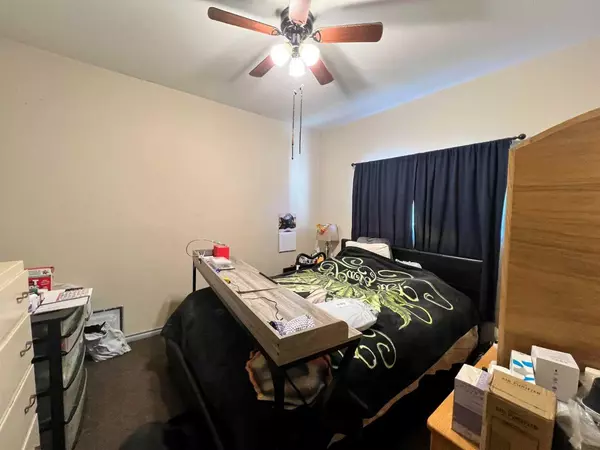
5 Beds
2 Baths
1,436 SqFt
5 Beds
2 Baths
1,436 SqFt
Key Details
Property Type Single Family Home
Sub Type Detached
Listing Status Active
Purchase Type For Sale
Square Footage 1,436 sqft
Price per Sqft $128
Subdivision Augustana
MLS® Listing ID A2174478
Style 1 and Half Storey
Bedrooms 5
Full Baths 2
Originating Board Central Alberta
Year Built 1923
Annual Tax Amount $2,011
Tax Year 2024
Lot Size 6,000 Sqft
Acres 0.14
Property Description
Location
Province AB
County Camrose
Zoning SRD
Direction E
Rooms
Basement Full, Partially Finished
Interior
Interior Features See Remarks
Heating Forced Air, Natural Gas
Cooling None
Flooring Carpet, Linoleum
Inclusions Fridge and Stove upper unit
Appliance Refrigerator, Stove(s), Washer/Dryer
Laundry In Basement
Exterior
Garage Single Garage Detached
Garage Spaces 1.0
Garage Description Single Garage Detached
Fence Fenced
Community Features Schools Nearby, Shopping Nearby
Roof Type Asphalt Shingle
Porch Deck
Lot Frontage 50.0
Parking Type Single Garage Detached
Exposure E
Total Parking Spaces 2
Building
Lot Description Back Yard, Corner Lot, Few Trees, Front Yard
Foundation Wood
Architectural Style 1 and Half Storey
Level or Stories One and One Half
Structure Type Wood Frame
Others
Restrictions None Known
Tax ID 92246012
Ownership Probate
Pets Description Yes

"My job is to find and attract mastery-based agents to the office, protect the culture, and make sure everyone is happy! "







