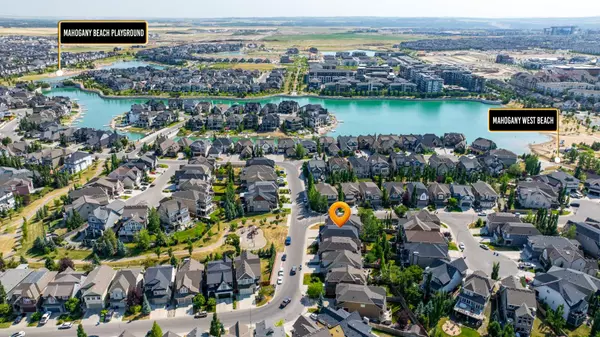
6 Beds
4 Baths
2,823 SqFt
6 Beds
4 Baths
2,823 SqFt
OPEN HOUSE
Sat Nov 16, 2:00pm - 4:30pm
Key Details
Property Type Single Family Home
Sub Type Detached
Listing Status Active
Purchase Type For Sale
Square Footage 2,823 sqft
Price per Sqft $368
Subdivision Mahogany
MLS® Listing ID A2174753
Style 2 Storey
Bedrooms 6
Full Baths 3
Half Baths 1
HOA Fees $929/ann
HOA Y/N 1
Originating Board Calgary
Year Built 2011
Annual Tax Amount $5,662
Tax Year 2024
Lot Size 4,359 Sqft
Acres 0.1
Property Description
Walking upstairs is a treat for all families, as the staircase is beautifully adorned with three windows, filling the area with natural light. You'll find a spacious and airy bonus room, ideal for movie nights and gatherings and 4 BIG BEDROOMS. The master bedroom is a rare gem, featuring 10-foot ceilings and tall windows overlooking the playground. It easily fits a king bed with a seating area. The spa-like ensuite includes dual vanities, a standalone tub, a glass shower, a private toilet, and a massive walk-in closet. Additionally, there are three generously sized bedrooms, each able to fit a queen or king bed, a shared bathroom with private access to the shower, and a large laundry room with a storage closet and counter space.
The FULLY FINISHED BASEMENT developed by the builder with 9-foot ceilings, offers a huge rec room, perfect for additional living or entertaining, along with 2 SPACIOUS BEDROOMS and a third full bathroom. The home is fully equipped with an ATTACHED DOUBLE CAR GARAGE, central vacuum, two furnaces and CENTRAL AC to keep you comfortable year-round. Hardwood flooring, BUILT-IN SPEAKERS in the living room & basement rec room, and tiles to the ceilings in all bathrooms with rain glass shower doors add an extra touch of luxury.
The backyard is an oasis, featuring a generous-sized deck, full landscaping, an irrigation system, & trees. This home is within walking distance to your private lake access, Main Beach Club, West Beach, exclusive community amenities, Mahogany Public School, Divine Mercy Catholic Elementary, local eateries, high-end restaurants/pubs, grocery stores, cafes, & is just minutes away from the South Health Campus with easy access to Stoney Trail.
Location
Province AB
County Calgary
Area Cal Zone Se
Zoning R-1
Direction E
Rooms
Other Rooms 1
Basement Finished, Full
Interior
Interior Features Breakfast Bar, Built-in Features, Double Vanity, Granite Counters, High Ceilings, Kitchen Island, Open Floorplan, Pantry, Walk-In Closet(s)
Heating Forced Air, Natural Gas
Cooling Central Air
Flooring Carpet, Hardwood
Fireplaces Number 1
Fireplaces Type Gas
Inclusions Pool table is negotiable
Appliance Central Air Conditioner, Dishwasher, Dryer, Gas Range, Microwave, Oven-Built-In, Range Hood, Refrigerator, Washer, Window Coverings
Laundry Upper Level
Exterior
Garage Double Garage Attached
Garage Spaces 2.0
Garage Description Double Garage Attached
Fence Fenced
Community Features Clubhouse, Lake, Other, Park, Playground, Schools Nearby, Shopping Nearby, Walking/Bike Paths
Amenities Available Beach Access, Clubhouse
Roof Type Asphalt Shingle
Porch Deck, Front Porch
Lot Frontage 38.0
Parking Type Double Garage Attached
Exposure E
Total Parking Spaces 4
Building
Lot Description Landscaped
Foundation Poured Concrete
Architectural Style 2 Storey
Level or Stories Two
Structure Type Concrete,Stucco
Others
Restrictions None Known
Tax ID 95415524
Ownership Private

"My job is to find and attract mastery-based agents to the office, protect the culture, and make sure everyone is happy! "







