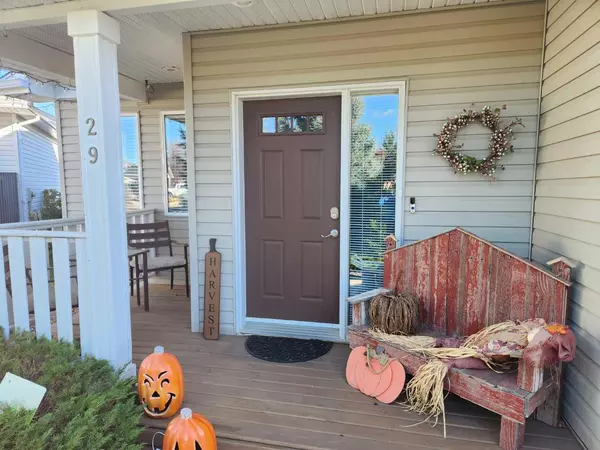
3 Beds
3 Baths
1,133 SqFt
3 Beds
3 Baths
1,133 SqFt
Key Details
Property Type Single Family Home
Sub Type Detached
Listing Status Active
Purchase Type For Sale
Square Footage 1,133 sqft
Price per Sqft $351
Subdivision Indian Battle Heights
MLS® Listing ID A2174344
Style 4 Level Split
Bedrooms 3
Full Baths 3
Originating Board Lethbridge and District
Year Built 2000
Annual Tax Amount $3,904
Tax Year 2024
Lot Size 4,324 Sqft
Acres 0.1
Property Description
Location
Province AB
County Lethbridge
Zoning R-SL
Direction NW
Rooms
Other Rooms 1
Basement Full, Partially Finished
Interior
Interior Features Ceiling Fan(s), Kitchen Island, Recessed Lighting, Vaulted Ceiling(s)
Heating Forced Air
Cooling Central Air
Flooring Carpet, Laminate, Tile
Inclusions garage opener remotes
Appliance Central Air Conditioner, Dishwasher, Microwave, Refrigerator, Stove(s), Washer/Dryer, Window Coverings
Laundry Lower Level
Exterior
Garage Off Street, Single Garage Attached
Garage Spaces 1.0
Garage Description Off Street, Single Garage Attached
Fence Fenced
Community Features Park, Schools Nearby, Shopping Nearby, Sidewalks, Street Lights, Walking/Bike Paths
Roof Type Asphalt Shingle
Porch Deck, Front Porch, Pergola
Lot Frontage 42.0
Parking Type Off Street, Single Garage Attached
Total Parking Spaces 2
Building
Lot Description Back Lane, Low Maintenance Landscape, Street Lighting, Pie Shaped Lot
Foundation Poured Concrete
Architectural Style 4 Level Split
Level or Stories 4 Level Split
Structure Type Vinyl Siding,Wood Frame
Others
Restrictions None Known
Tax ID 91448877
Ownership Registered Interest

"My job is to find and attract mastery-based agents to the office, protect the culture, and make sure everyone is happy! "







