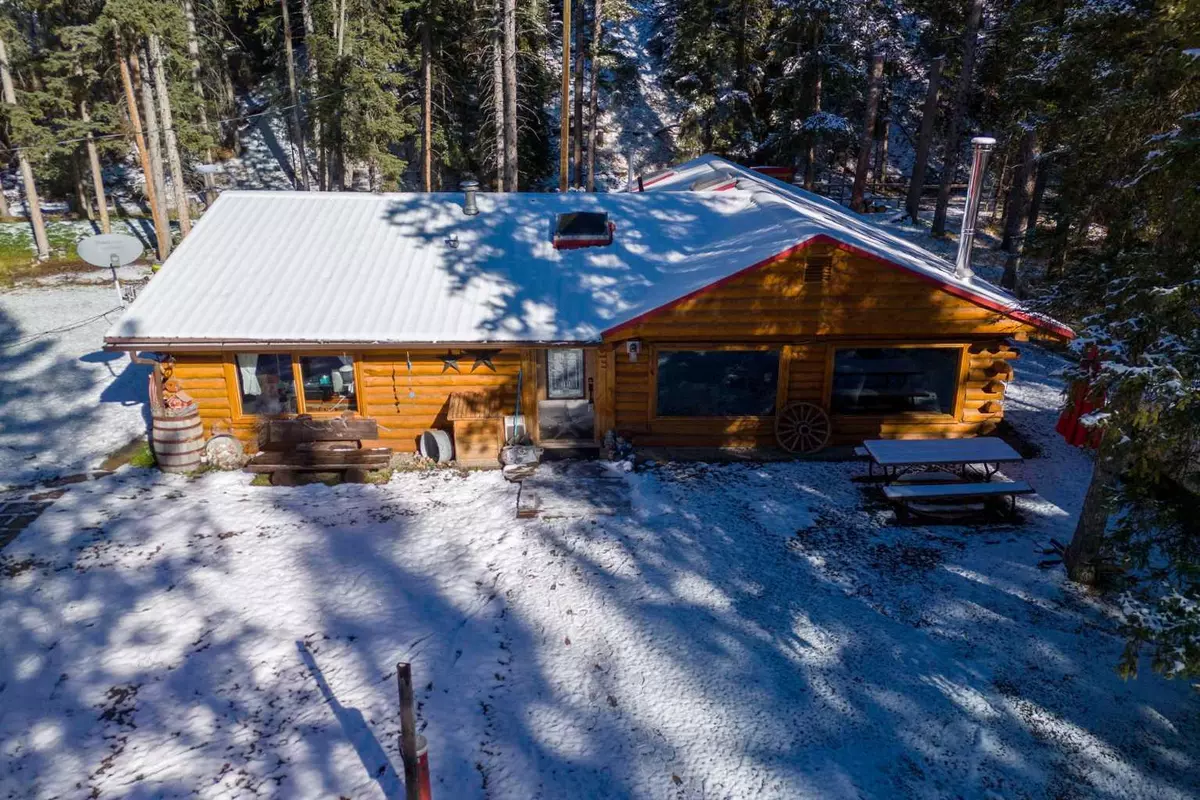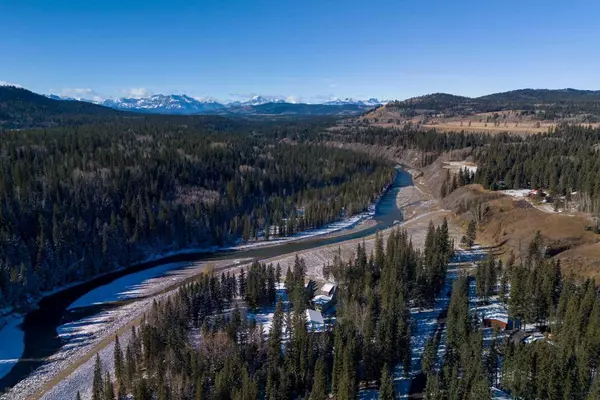
2 Beds
2 Baths
1,346 SqFt
2 Beds
2 Baths
1,346 SqFt
Key Details
Property Type Single Family Home
Sub Type Detached
Listing Status Active
Purchase Type For Sale
Square Footage 1,346 sqft
Price per Sqft $660
MLS® Listing ID A2174803
Style Acreage with Residence,Bungalow
Bedrooms 2
Full Baths 1
Half Baths 1
Originating Board Central Alberta
Year Built 1986
Annual Tax Amount $2,916
Tax Year 2024
Lot Size 0.950 Acres
Acres 0.95
Property Description
The heart of the home is its expansive kitchen, a true culinary haven. With luxurious granite countertops, ample prep space, custom cabinetry, and high end finishes, this kitchen is both functional and stylish. The warm oak hardwood floors flow throughout the space, creating an inviting atmosphere.
Extensively renovated in 2015, the home strikes the perfect balance between rustic character and modern convenience. This home has quite literally been renovated from the ground up! The living room offers an electric fireplace surrounded by beautiful natural stone, and large windows and skylights offering a bright and homey ambiance. Prefer wood burning? There is a chimney that offers the option to install a wood stove! Both bedrooms are spacious and well-appointed, offering serene views of the wooded landscape. The primary bedroom features ample closet space and a sizeable ensuite complete with heated floors. Outside, the setting is nothing short of magical. Surrounded by mature trees and wildlife, the property feels like a private retreat, yet is just a short walk from the riverfront. The back of the property features a fantastic firepit area for roasting marshmallows and enjoying the crisp fresh air. The oversized garage is every mans dream, complete with cement floor and heat. Other major conveniences that some properties in the area lack are a drilled well water supply (not one but TWO) and a septic tank and mound style system providing very little maintenance. 30 minutes to Cochrane, 40 minutes to the outskirts of Calgary! Whether you’re looking for a quiet place to retire or a serene escape from the bustle of daily life, this log bungalow offers the perfect blend of nature, comfort, and modern living.
Location
Province AB
County Bighorn No. 8, M.d. Of
Zoning BSD
Direction S
Rooms
Other Rooms 1
Basement None
Interior
Interior Features Granite Counters, Natural Woodwork
Heating Forced Air, Natural Gas
Cooling None
Flooring Ceramic Tile, Hardwood
Fireplaces Number 1
Fireplaces Type Electric, Family Room
Inclusions deep freeze in shop
Appliance Dishwasher, Gas Range, Microwave, Refrigerator
Laundry Laundry Room, Main Level
Exterior
Garage Double Garage Detached
Garage Spaces 2.0
Garage Description Double Garage Detached
Fence Partial
Community Features Other
Utilities Available Electricity Connected, Natural Gas Connected
Waterfront Description River Access,River Front
Roof Type Metal
Porch None
Parking Type Double Garage Detached
Building
Lot Description Creek/River/Stream/Pond, Many Trees
Foundation Poured Concrete
Sewer Mound Septic, Septic Tank
Water Well
Architectural Style Acreage with Residence, Bungalow
Level or Stories One
Structure Type Log
Others
Restrictions None Known
Tax ID 57727596
Ownership Private

"My job is to find and attract mastery-based agents to the office, protect the culture, and make sure everyone is happy! "







