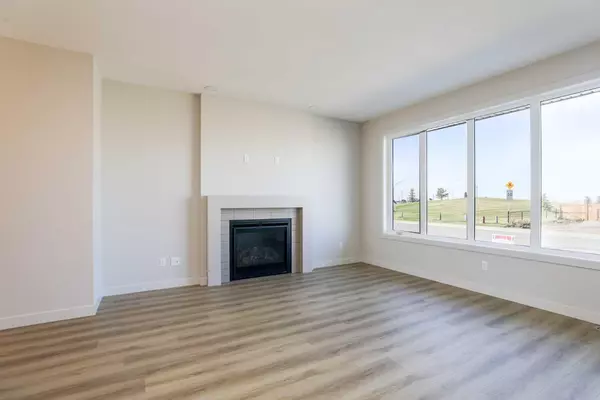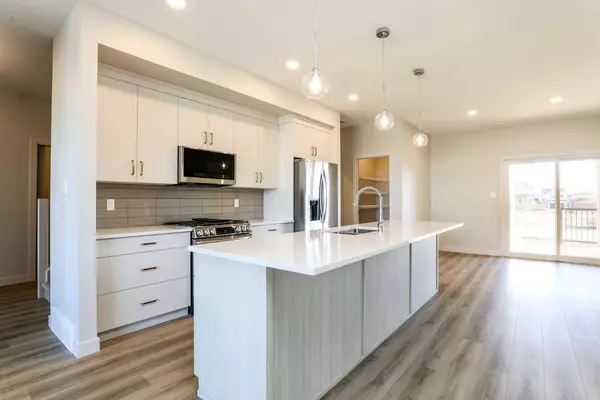
3 Beds
3 Baths
1,820 SqFt
3 Beds
3 Baths
1,820 SqFt
Key Details
Property Type Single Family Home
Sub Type Detached
Listing Status Active
Purchase Type For Sale
Square Footage 1,820 sqft
Price per Sqft $315
Subdivision The Crossings
MLS® Listing ID A2175061
Style 2 Storey
Bedrooms 3
Full Baths 2
Half Baths 1
Originating Board Lethbridge and District
Year Built 2024
Annual Tax Amount $1,147
Tax Year 2024
Lot Size 4,201 Sqft
Acres 0.1
Property Description
Upstairs, you’ll find three generous bedrooms, including a primary suite with a 4-piece ensuite and a walk-in closet. Conveniently located on the same level, the laundry room and an additional full bathroom make everyday living a breeze.
Outside, enjoy your mornings on the covered front entry or relax on the covered back deck—ideal for BBQs and outdoor entertaining. The double attached garage adds convenience, and the basement offers expansive potential for future development. With its proximity to local amenities like the YMCA and parks, this home offers the perfect blend of convenience and luxury for family living.
Location
Province AB
County Lethbridge
Zoning R-CL
Direction W
Rooms
Other Rooms 1
Basement Full, Unfinished
Interior
Interior Features Kitchen Island, Open Floorplan, Pantry, Quartz Counters, Sump Pump(s), Walk-In Closet(s)
Heating Forced Air
Cooling None
Flooring Carpet, Linoleum, Vinyl Plank
Fireplaces Number 1
Fireplaces Type Gas
Inclusions NA
Appliance Dishwasher, Garage Control(s), Range Hood, Refrigerator, Stove(s)
Laundry Upper Level
Exterior
Garage Double Garage Attached
Garage Spaces 2.0
Garage Description Double Garage Attached
Fence None
Community Features Park, Playground, Pool, Schools Nearby, Shopping Nearby, Sidewalks, Street Lights, Walking/Bike Paths
Roof Type Asphalt Shingle
Porch Deck
Lot Frontage 40.0
Parking Type Double Garage Attached
Total Parking Spaces 4
Building
Lot Description Back Lane
Foundation Poured Concrete
Architectural Style 2 Storey
Level or Stories Two
Structure Type Composite Siding,Wood Frame
New Construction Yes
Others
Restrictions None Known
Tax ID 91145455
Ownership Private

"My job is to find and attract mastery-based agents to the office, protect the culture, and make sure everyone is happy! "







