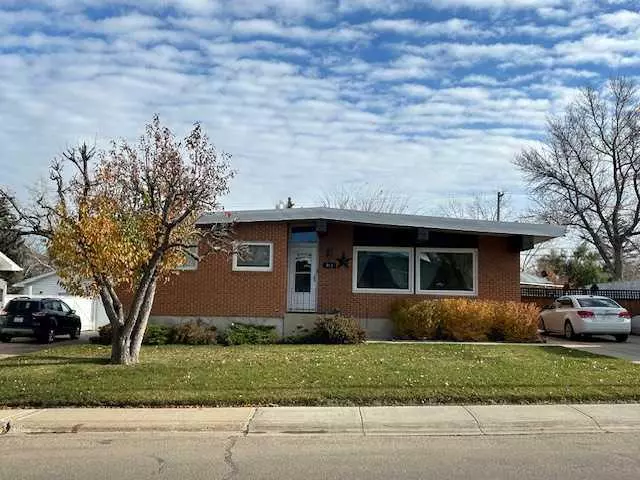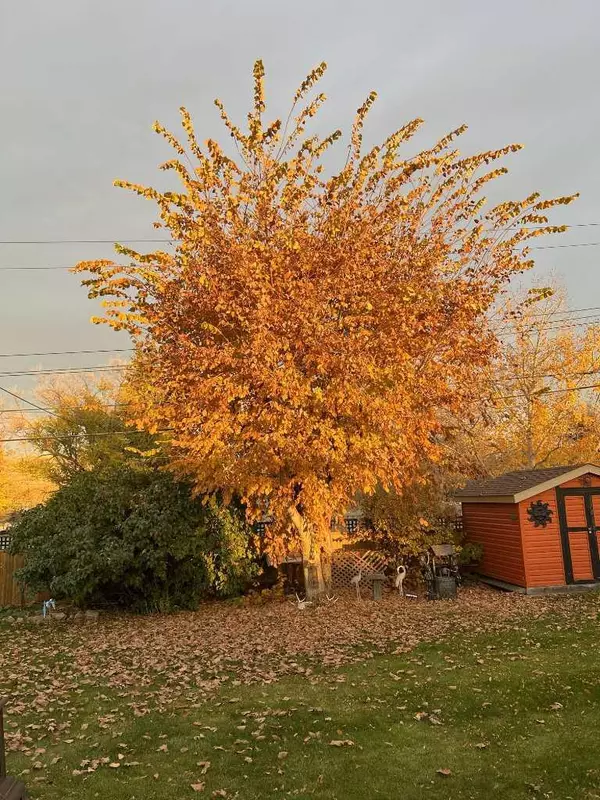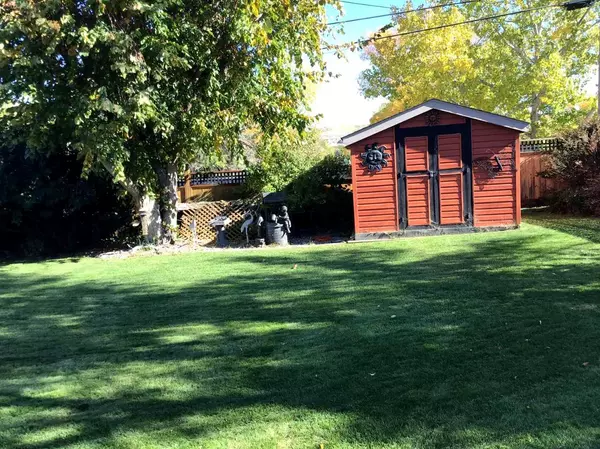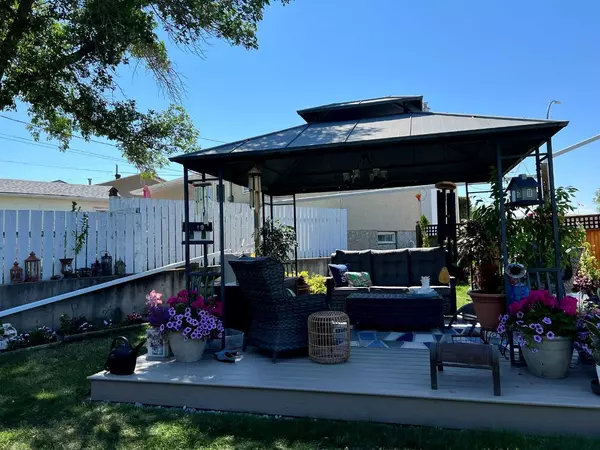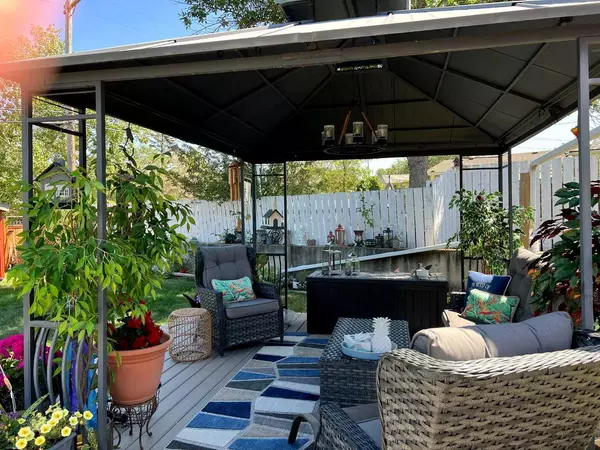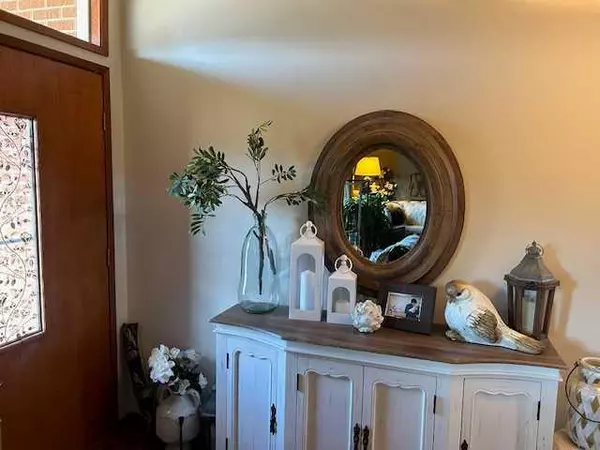3 Beds
2 Baths
1,251 SqFt
3 Beds
2 Baths
1,251 SqFt
Key Details
Property Type Single Family Home
Sub Type Detached
Listing Status Active
Purchase Type For Sale
Square Footage 1,251 sqft
Price per Sqft $295
Subdivision Greentree
MLS® Listing ID A2175062
Style Bungalow
Bedrooms 3
Full Baths 1
Half Baths 1
Originating Board South Central
Year Built 1963
Annual Tax Amount $2,243
Tax Year 2024
Lot Size 8,400 Sqft
Acres 0.19
Lot Dimensions 70x120
Property Description
Location
Province AB
County Drumheller
Zoning ND
Direction W
Rooms
Other Rooms 1
Basement Full, Partially Finished
Interior
Interior Features No Animal Home, No Smoking Home, Storage, Sump Pump(s)
Heating Forced Air, Natural Gas
Cooling None
Flooring Hardwood, Vinyl Plank
Inclusions shed, basement floor tiles, security system
Appliance Electric Stove, Garburator, Microwave, Range Hood, Refrigerator, Washer/Dryer, Window Coverings
Laundry In Basement
Exterior
Parking Features Concrete Driveway, Off Street, Parking Pad
Garage Description Concrete Driveway, Off Street, Parking Pad
Fence Fenced
Community Features Playground, Schools Nearby, Shopping Nearby, Sidewalks, Street Lights, Walking/Bike Paths
Roof Type Metal
Porch Deck, Patio
Lot Frontage 70.0
Exposure W
Total Parking Spaces 4
Building
Lot Description Back Lane, Gazebo, Landscaped, Street Lighting
Foundation Poured Concrete
Architectural Style Bungalow
Level or Stories One
Structure Type Mixed
Others
Restrictions None Known
Tax ID 91548047
Ownership Private
"My job is to find and attract mastery-based agents to the office, protect the culture, and make sure everyone is happy! "


