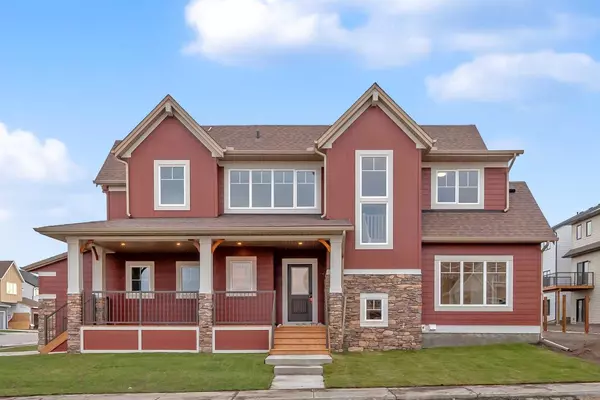
3 Beds
3 Baths
2,032 SqFt
3 Beds
3 Baths
2,032 SqFt
Key Details
Property Type Single Family Home
Sub Type Detached
Listing Status Active
Purchase Type For Sale
Square Footage 2,032 sqft
Price per Sqft $366
Subdivision Wildflower
MLS® Listing ID A2174761
Style 2 Storey
Bedrooms 3
Full Baths 2
Half Baths 1
HOA Fees $1/ann
HOA Y/N 1
Originating Board Calgary
Year Built 2024
Tax Year 2024
Lot Size 4,909 Sqft
Acres 0.11
Property Description
As soon as you arrive, the large porch welcomes you, perfect for morning coffees or evening relaxation. The house is a corner lot, offering extra privacy and a generous yard, fully landscaped and ready for your personal touch. Outdoor enthusiasts will appreciate the proximity to Wildflower Pump Track, just a short stroll away, providing a natural retreat for those leisurely weekend activities.
Inside, the charm continues with a fluid living space that includes a cozy gas firehouse, ideal for gathering around during chilly Canadian evenings. The primary bedroom, a sanctuary of its own, promises restful nights and rejuvenated mornings. Two additional bedrooms provide ample space for family or guests, each reflecting the high quality of build that characterizes this home.
Car enthusiasts or those with storage needs will be thrilled by the double car garage, providing ample space for vehicles and more. Convenience is key, with nearby amenities such as W.H. Croxford High School and the M&M Food Market ensuring everything you need is within reach.
Open house scheduled for a delightful showcase on October 26 and 27, from 01:00 PM to 03:00 PM. Prepare to be enchanted by a home that offers both style and substance, wrapped up in a community that’s full of life and charm. This is not just a house; it’s the gateway to your new life. Welcome home!
Location
Province AB
County Airdrie
Zoning R1-U
Direction E
Rooms
Other Rooms 1
Basement None
Interior
Interior Features Kitchen Island, No Animal Home, No Smoking Home, Pantry, Quartz Counters, Smart Home, Walk-In Closet(s)
Heating Forced Air
Cooling None
Flooring Carpet, Tile, Vinyl
Fireplaces Number 1
Fireplaces Type Gas
Appliance Dishwasher, Electric Range, Microwave Hood Fan, Refrigerator, Washer/Dryer
Laundry Laundry Room, Upper Level
Exterior
Garage Double Garage Attached, Off Street
Garage Spaces 2.0
Garage Description Double Garage Attached, Off Street
Fence Partial
Community Features Park, Playground, Pool, Schools Nearby, Shopping Nearby, Sidewalks, Street Lights
Amenities Available Clubhouse, Recreation Facilities
Roof Type Asphalt Shingle
Porch Front Porch
Lot Frontage 50.1
Parking Type Double Garage Attached, Off Street
Total Parking Spaces 4
Building
Lot Description Corner Lot, Landscaped, Level
Foundation Poured Concrete
Architectural Style 2 Storey
Level or Stories Two
Structure Type Concrete,Other,Wood Siding
New Construction Yes
Others
Restrictions None Known
Ownership Private

"My job is to find and attract mastery-based agents to the office, protect the culture, and make sure everyone is happy! "







