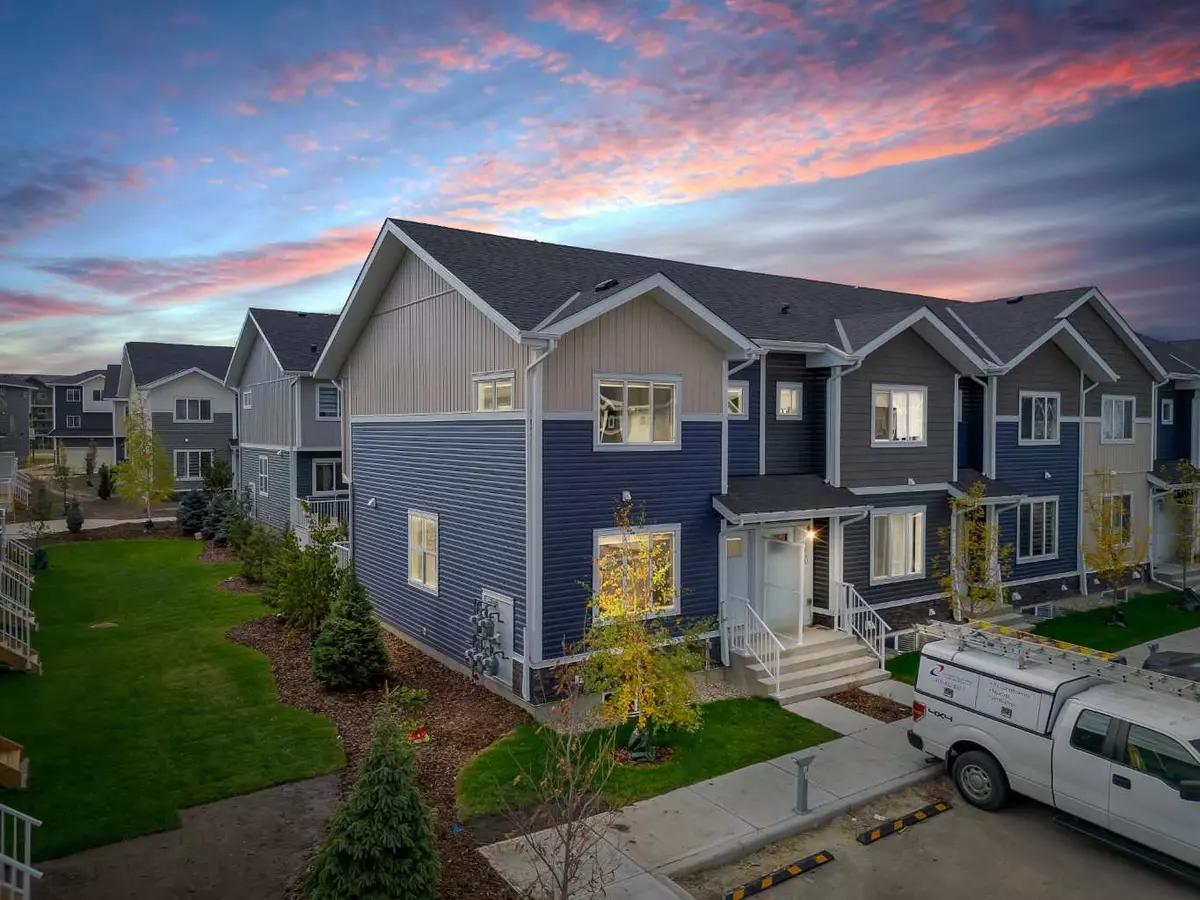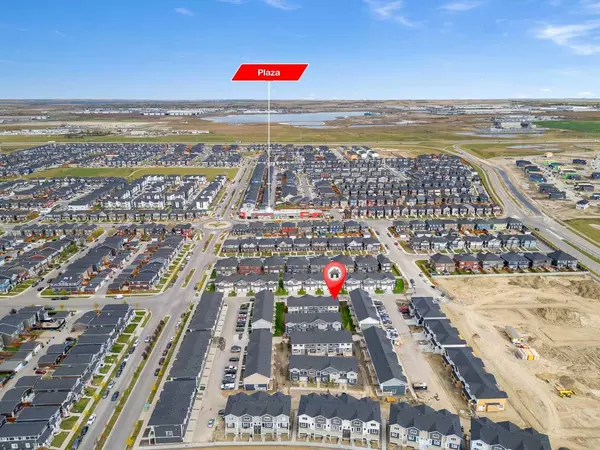
3 Beds
3 Baths
1,274 SqFt
3 Beds
3 Baths
1,274 SqFt
Key Details
Property Type Townhouse
Sub Type Row/Townhouse
Listing Status Active
Purchase Type For Sale
Square Footage 1,274 sqft
Price per Sqft $360
Subdivision Redstone
MLS® Listing ID A2175371
Style 2 Storey
Bedrooms 3
Full Baths 2
Half Baths 1
Condo Fees $186
Originating Board Calgary
Year Built 2023
Annual Tax Amount $2,555
Tax Year 2024
Property Description
Step inside to find a well-thought-out open floor plan, featuring durable wide plank vinyl flooring, a neutral color palette, and large windows that flood the space with natural light. The seamless layout ensures effortless flow between the spacious living room, the central dining area, and the chef-inspired kitchen, allowing for easy entertaining and family gatherings. The kitchen is both stunning and functional, with quartz countertops, a subway tile backsplash, two-toned cabinetry, stainless steel appliances, and a center island with breakfast bar seating—perfect for both casual meals and formal dining. A convenient powder room completes this level.
Retreat to the upper level, where the primary suite awaits with a generous walk-in closet and private ensuite that mirrors the home’s timeless finishes. Two additional bedrooms offer ample space and brightness, easily served by a full 4-piece bathroom. No need to haul laundry up and down stairs, as the laundry room is thoughtfully placed on this level for ease of use.
The unfinished basement provides endless opportunities for future customization, offering room for anything on your wish list. Outside, a large back deck invites you to enjoy easy-going BBQs and relaxing moments in a low-maintenance setting.
Perfectly situated, this home offers close proximity to two new school sites, a brand-new commercial development, parks, and green spaces. Convenient access to Metis Trail, Stoney Trail, and Country Hills ensures easy commutes, while CrossIron Mills, Costco, and the airport are just minutes away. Don’t miss this incredible opportunity in an unbeatable location—move-in ready and waiting for you! Schedule your private viewing today and make this property your new home.
Location
Province AB
County Calgary
Area Cal Zone Ne
Zoning M-1
Direction E
Rooms
Other Rooms 1
Basement Full, Unfinished
Interior
Interior Features Breakfast Bar, Built-in Features, Chandelier, French Door, Kitchen Island, Pantry, Quartz Counters, See Remarks, Storage, Vinyl Windows, Walk-In Closet(s)
Heating Central, ENERGY STAR Qualified Equipment, Forced Air, Natural Gas
Cooling None
Flooring Carpet, Ceramic Tile, Vinyl Plank
Appliance Dishwasher, Dryer, Electric Stove, Microwave Hood Fan, Refrigerator, Washer
Laundry Upper Level
Exterior
Garage Assigned, Stall
Garage Description Assigned, Stall
Fence None
Community Features Park, Playground, Pool, Shopping Nearby, Sidewalks, Street Lights, Walking/Bike Paths
Amenities Available Park, Parking, Playground, Snow Removal, Trash, Visitor Parking
Roof Type Asphalt Shingle
Porch Deck, See Remarks
Parking Type Assigned, Stall
Total Parking Spaces 2
Building
Lot Description Back Yard, Backs on to Park/Green Space, Corner Lot, Front Yard, Lawn, Garden, Landscaped, Level, Street Lighting, Rectangular Lot, See Remarks
Foundation Poured Concrete
Architectural Style 2 Storey
Level or Stories Two
Structure Type Concrete,Vinyl Siding,Wood Frame
Others
HOA Fee Include Amenities of HOA/Condo,Common Area Maintenance,Maintenance Grounds,Professional Management,Reserve Fund Contributions,Snow Removal
Restrictions None Known
Tax ID 95111606
Ownership Private
Pets Description Restrictions, Yes

"My job is to find and attract mastery-based agents to the office, protect the culture, and make sure everyone is happy! "







