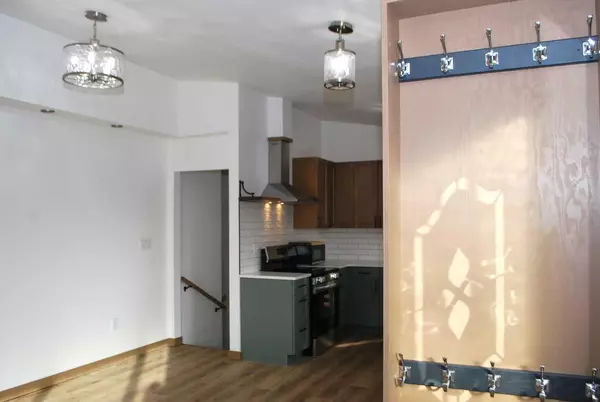
4 Beds
2 Baths
936 SqFt
4 Beds
2 Baths
936 SqFt
OPEN HOUSE
Sat Nov 16, 11:30am - 1:30pm
Key Details
Property Type Single Family Home
Sub Type Detached
Listing Status Active
Purchase Type For Sale
Square Footage 936 sqft
Price per Sqft $565
Subdivision Majestic Place
MLS® Listing ID A2175592
Style Bungalow
Bedrooms 4
Full Baths 2
Originating Board Lethbridge and District
Year Built 1967
Annual Tax Amount $2,134
Tax Year 2024
Lot Size 8,024 Sqft
Acres 0.18
Property Description
Offering 2 bedrooms and a full bath on the main floor, and a separate entrance from inside the attached garage to the 2 bedroom, 3 piece bath plus family room with a kitchenette/wet bar downstairs. Updates include: new torch down roof on the house and shingles on the detached garage, windows, hardie board on the front of the house, landscaping front and back, poured concrete in attached garage, front driveway and rear of house patio area, entire exterior walls spray foam insulated, electrical and plumbing throughout, vinyl plank flooring and carpet, soft close kitchen cabinets, quartz and live edge countertops, lighting, stainless appliances, bathroom vanities, toilets and fixtures, furnace, hot water tank and central air, downstairs kitchen cabinets and live edge countertop and of course paint throughout. The basement offers an ideal setup for an in-law suite. Quick possession is available.
Location
Province AB
County Lethbridge
Zoning R-L
Direction S
Rooms
Basement Separate/Exterior Entry, Finished, Full
Interior
Interior Features Breakfast Bar, Built-in Features, High Ceilings, Open Floorplan, Recessed Lighting, Separate Entrance, Storage, Walk-In Closet(s), Wet Bar
Heating Forced Air
Cooling Central Air
Flooring Carpet, Vinyl
Appliance Dishwasher, Electric Oven, Microwave, Refrigerator
Laundry In Basement
Exterior
Garage Additional Parking, Converted Garage, Off Street, RV Access/Parking, Single Garage Detached
Garage Spaces 2.0
Garage Description Additional Parking, Converted Garage, Off Street, RV Access/Parking, Single Garage Detached
Fence Fenced
Community Features Park, Schools Nearby, Shopping Nearby
Roof Type Flat Torch Membrane,Shingle
Porch None
Lot Frontage 59.0
Parking Type Additional Parking, Converted Garage, Off Street, RV Access/Parking, Single Garage Detached
Total Parking Spaces 8
Building
Lot Description Back Lane, Back Yard, Cul-De-Sac
Foundation Poured Concrete
Architectural Style Bungalow
Level or Stories One
Structure Type Mixed
Others
Restrictions None Known
Tax ID 91066102
Ownership Other

"My job is to find and attract mastery-based agents to the office, protect the culture, and make sure everyone is happy! "







