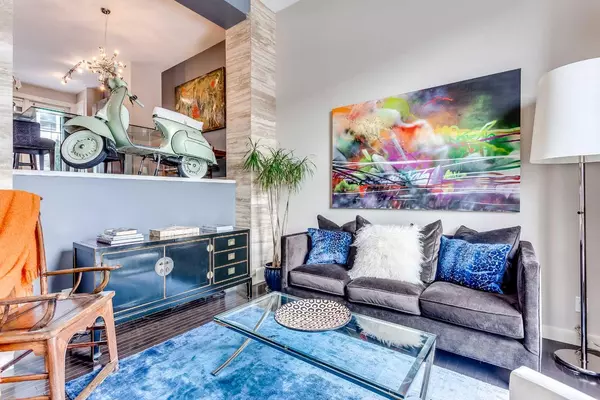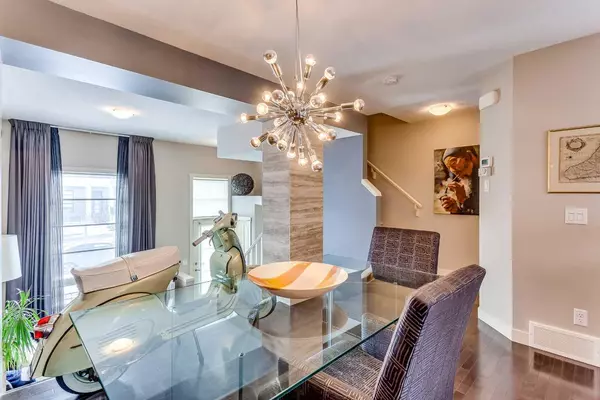
2 Beds
3 Baths
1,210 SqFt
2 Beds
3 Baths
1,210 SqFt
Key Details
Property Type Townhouse
Sub Type Row/Townhouse
Listing Status Active
Purchase Type For Sale
Square Footage 1,210 sqft
Price per Sqft $479
Subdivision Aspen Woods
MLS® Listing ID A2174800
Style Townhouse
Bedrooms 2
Full Baths 2
Half Baths 1
Condo Fees $329
Originating Board Calgary
Year Built 2010
Annual Tax Amount $3,142
Tax Year 2024
Lot Size 863 Sqft
Acres 0.02
Property Description
Highlights include an attached, fully finished, double car garage with epoxy floors, air conditioning, two outdoor patio spaces, gas line hook-up for BBQ, and brand new plush carpeting throughout the second floor.
The open concept main floor and full height south facing windows allow ample natural light to fill this home. Hardwood flooring, stainless steel appliances, white Quartz countertops, custom drapery, Italian Travertine tile, and a living room with a soaring 15' ceiling adds a touch of luxury that sets this unit apart.
Aspen Woods offers a lifestyle where superior living meets practicality. Located just minutes from Aspen Landing restaurants, shopping, LRT, and parks; this townhome has convenient access to the mountains and Stoney Trail.
Embrace Townhouse Living at its finest!
Location
Province AB
County Calgary
Area Cal Zone W
Zoning DC
Direction S
Rooms
Other Rooms 1
Basement Partially Finished, See Remarks
Interior
Interior Features Chandelier, High Ceilings, No Smoking Home, Open Floorplan, Pantry, Quartz Counters, Soaking Tub, Storage, Track Lighting, Vinyl Windows, Walk-In Closet(s), Wired for Sound
Heating Forced Air, Natural Gas
Cooling Central Air
Flooring Carpet, Hardwood, Tile
Inclusions 1
Appliance Central Air Conditioner, Dishwasher, Garage Control(s), Gas Stove, Humidifier, Microwave Hood Fan, Refrigerator, Washer/Dryer Stacked
Laundry Upper Level
Exterior
Garage Double Garage Attached, Garage Door Opener, Insulated, See Remarks
Garage Spaces 2.0
Garage Description Double Garage Attached, Garage Door Opener, Insulated, See Remarks
Fence Fenced
Community Features Park, Playground, Schools Nearby, Shopping Nearby, Sidewalks, Street Lights, Walking/Bike Paths
Amenities Available Visitor Parking
Roof Type Asphalt Shingle
Porch Balcony(s), Patio
Lot Frontage 18.01
Parking Type Double Garage Attached, Garage Door Opener, Insulated, See Remarks
Exposure S
Total Parking Spaces 2
Building
Lot Description Few Trees, Front Yard, Low Maintenance Landscape, Landscaped, Paved
Story 2
Foundation Poured Concrete
Architectural Style Townhouse
Level or Stories Two
Structure Type Brick,Stucco,Vinyl Siding,Wood Frame
Others
HOA Fee Include Common Area Maintenance,Insurance,Professional Management,Reserve Fund Contributions,Snow Removal
Restrictions None Known
Tax ID 95329003
Ownership Private
Pets Description Restrictions, Cats OK

"My job is to find and attract mastery-based agents to the office, protect the culture, and make sure everyone is happy! "







