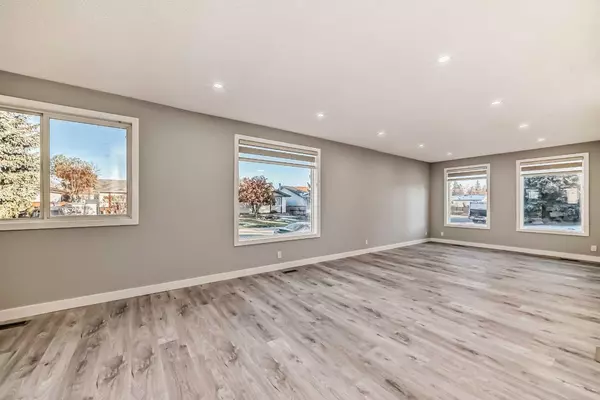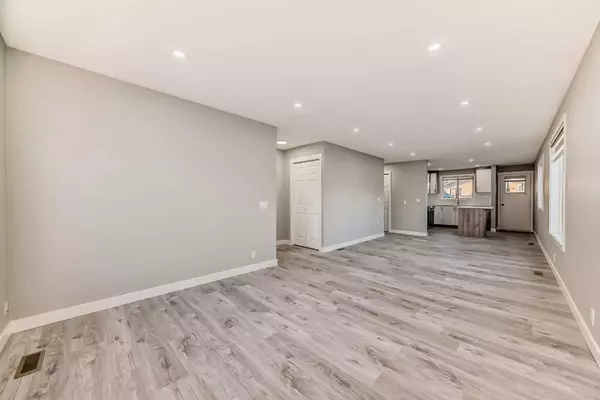
5 Beds
3 Baths
1,087 SqFt
5 Beds
3 Baths
1,087 SqFt
Key Details
Property Type Single Family Home
Sub Type Detached
Listing Status Active
Purchase Type For Sale
Square Footage 1,087 sqft
Price per Sqft $625
Subdivision Abbeydale
MLS® Listing ID A2175607
Style Bungalow
Bedrooms 5
Full Baths 2
Half Baths 1
Originating Board Calgary
Year Built 1981
Annual Tax Amount $2,847
Tax Year 2024
Lot Size 5,037 Sqft
Acres 0.12
Property Description
Location
Province AB
County Calgary
Area Cal Zone Ne
Zoning R-CG
Direction S
Rooms
Other Rooms 1
Basement Separate/Exterior Entry, Finished, Full, Suite
Interior
Interior Features Kitchen Island, No Animal Home, No Smoking Home, Open Floorplan
Heating Forced Air, Natural Gas
Cooling None
Flooring Vinyl Plank
Inclusions None
Appliance Dishwasher, Dryer, Electric Stove, Microwave Hood Fan, Refrigerator, Washer, Washer/Dryer Stacked
Laundry In Basement, Main Level, Multiple Locations
Exterior
Garage Driveway, On Street, Single Garage Attached
Garage Spaces 1.0
Garage Description Driveway, On Street, Single Garage Attached
Fence Fenced
Community Features Park, Playground, Schools Nearby, Shopping Nearby, Sidewalks, Street Lights
Roof Type Asphalt Shingle
Porch Other
Lot Frontage 52.5
Parking Type Driveway, On Street, Single Garage Attached
Total Parking Spaces 1
Building
Lot Description Corner Lot, Rectangular Lot
Foundation Poured Concrete
Architectural Style Bungalow
Level or Stories One
Structure Type Vinyl Siding,Wood Frame
Others
Restrictions None Known
Tax ID 95205995
Ownership Private

"My job is to find and attract mastery-based agents to the office, protect the culture, and make sure everyone is happy! "







