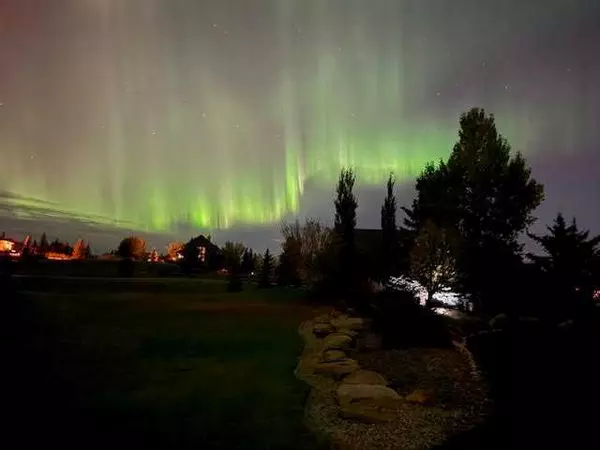
3 Beds
4 Baths
1,821 SqFt
3 Beds
4 Baths
1,821 SqFt
Key Details
Property Type Single Family Home
Sub Type Detached
Listing Status Active
Purchase Type For Sale
Square Footage 1,821 sqft
Price per Sqft $1,042
Subdivision Springbank
MLS® Listing ID A2174278
Style Acreage with Residence,Bungalow
Bedrooms 3
Full Baths 3
Half Baths 1
Originating Board Calgary
Year Built 2002
Annual Tax Amount $5,698
Tax Year 2024
Lot Size 2.790 Acres
Acres 2.79
Property Description
Your living area and kitchen offer amazing views of the private back yard on the ravine. As you step out to your large two level deck that spans across the back of the home with an abundance of space for those large gatherings to entertain on the warm summer nights. Your upper level of your living space is complete with one bedroom and your large primary with this amazing spa-like ensuite featuring heated floors, double sink vanity along with a nice steam shower.
The sunlit walk-out basement is perfect for entertaining and family gatherings, featuring in-floor heating, a wet bar, a large guest bedroom, a gym or flex space, and a sizable family/game room, along with two storage rooms (one suitable for conversion into a wine cellar) and a beautifully finished 4-piece bath. The walk-out leads to a covered concrete patio, all overlooking a meticulously maintained east-facing backyard on the protected ravince with views of the reservoir.
Additional highlights include city views, underground sprinklers, a spacious driveway with RV parking, composite lifetime tile roofing, air conditioning. Enjoy the perks of Springbank county living, with proximity to The Edge School for Athletes, various private schools, Springbank High School, Springbank Middle School, and Springbank Park for All Seasons. Conveniently located just minutes west of Calgary, with easy access to Winsport, COP, and the breathtaking Rocky Mountains. A MUST See!!!!
Location
Province AB
County Rocky View County
Area Cal Zone Springbank
Zoning CR1
Direction W
Rooms
Other Rooms 1
Basement Finished, Full
Interior
Interior Features Ceiling Fan(s), Central Vacuum, Closet Organizers, Double Vanity, French Door, High Ceilings, Kitchen Island, No Smoking Home, Quartz Counters, Soaking Tub, Storage, Tray Ceiling(s), Walk-In Closet(s), Wet Bar
Heating Boiler, In Floor, Forced Air, Natural Gas
Cooling Central Air
Flooring Carpet, Hardwood, Tile
Fireplaces Number 1
Fireplaces Type Gas, Great Room
Inclusions none
Appliance Bar Fridge, Dishwasher, Dryer, Freezer, Gas Range, Microwave, Refrigerator, Washer, Water Purifier, Window Coverings
Laundry In Basement
Exterior
Garage Triple Garage Attached
Garage Spaces 3.0
Garage Description Triple Garage Attached
Fence None
Community Features Golf, Lake, Park, Schools Nearby, Shopping Nearby, Tennis Court(s), Walking/Bike Paths
Roof Type Other
Porch Deck, Patio
Parking Type Triple Garage Attached
Building
Lot Description Backs on to Park/Green Space, Creek/River/Stream/Pond, Cul-De-Sac, Dog Run Fenced In, Environmental Reserve, Lawn, No Neighbours Behind, Landscaped, Paved, Pie Shaped Lot, Private, Secluded
Foundation Poured Concrete
Sewer Septic Field, Septic Tank
Water Co-operative
Architectural Style Acreage with Residence, Bungalow
Level or Stories One
Structure Type Stucco,Wood Frame
Others
Restrictions None Known
Tax ID 93024791
Ownership Private

"My job is to find and attract mastery-based agents to the office, protect the culture, and make sure everyone is happy! "







