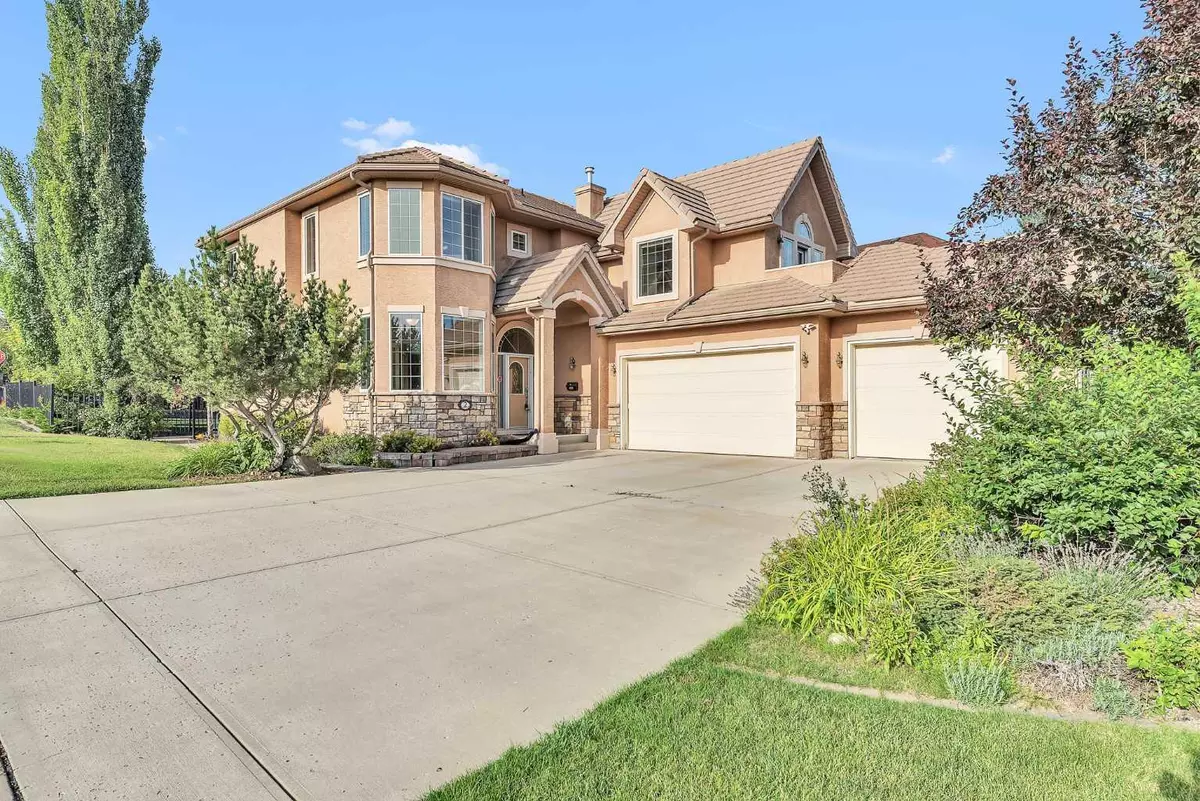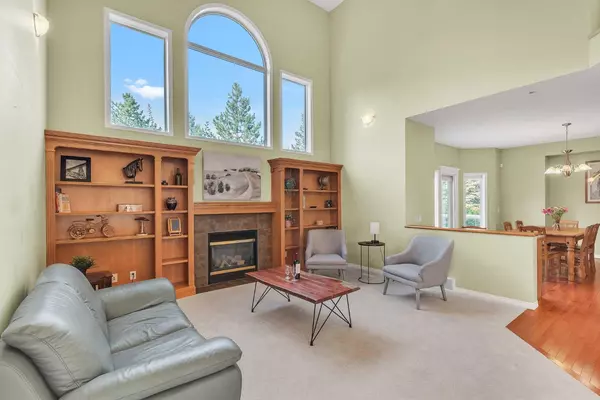
5 Beds
4 Baths
2,673 SqFt
5 Beds
4 Baths
2,673 SqFt
OPEN HOUSE
Sun Nov 17, 2:00pm - 5:00pm
Key Details
Property Type Single Family Home
Sub Type Detached
Listing Status Active
Purchase Type For Sale
Square Footage 2,673 sqft
Price per Sqft $429
Subdivision Canyon Meadows
MLS® Listing ID A2176239
Style 2 Storey
Bedrooms 5
Full Baths 3
Half Baths 1
Originating Board Calgary
Year Built 2002
Annual Tax Amount $6,745
Tax Year 2024
Lot Size 9,074 Sqft
Acres 0.21
Property Description
Location
Province AB
County Calgary
Area Cal Zone S
Zoning R-CG
Direction SW
Rooms
Other Rooms 1
Basement Separate/Exterior Entry, Finished, Full
Interior
Interior Features Bar, Bookcases, Breakfast Bar, Built-in Features, Ceiling Fan(s), Closet Organizers, Crown Molding, Double Vanity, Granite Counters, High Ceilings, Jetted Tub, Kitchen Island, No Animal Home, No Smoking Home, Open Floorplan, Pantry, Recessed Lighting, Separate Entrance, Soaking Tub, Storage, Vaulted Ceiling(s), Vinyl Windows, Walk-In Closet(s), Wired for Sound
Heating Forced Air, Natural Gas
Cooling None
Flooring Carpet, Ceramic Tile, Hardwood
Fireplaces Number 1
Fireplaces Type Gas, Glass Doors, Other
Appliance Dishwasher, Dryer, Electric Cooktop, Garage Control(s), Microwave, Range Hood, Refrigerator, Washer
Laundry In Unit
Exterior
Garage Additional Parking, Driveway, Garage Door Opener, Garage Faces Front, Oversized, Plug-In, Secured, Triple Garage Attached
Garage Spaces 3.0
Garage Description Additional Parking, Driveway, Garage Door Opener, Garage Faces Front, Oversized, Plug-In, Secured, Triple Garage Attached
Fence Fenced
Community Features Clubhouse, Golf, Other, Park, Playground, Pool, Schools Nearby, Shopping Nearby, Sidewalks, Street Lights, Tennis Court(s), Walking/Bike Paths
Roof Type Clay Tile
Porch Balcony(s), Deck, Patio
Lot Frontage 65.39
Parking Type Additional Parking, Driveway, Garage Door Opener, Garage Faces Front, Oversized, Plug-In, Secured, Triple Garage Attached
Total Parking Spaces 6
Building
Lot Description Back Yard, Corner Lot, Cul-De-Sac, Environmental Reserve, Fruit Trees/Shrub(s), Front Yard, Garden, Low Maintenance Landscape, No Neighbours Behind, Irregular Lot, Landscaped, Level, Many Trees, Street Lighting, Underground Sprinklers, Open Lot, Other, Private, Treed, Views
Foundation Poured Concrete
Architectural Style 2 Storey
Level or Stories Two
Structure Type Concrete,Stucco,Wood Frame
Others
Restrictions None Known
Tax ID 95065702
Ownership Private

"My job is to find and attract mastery-based agents to the office, protect the culture, and make sure everyone is happy! "







