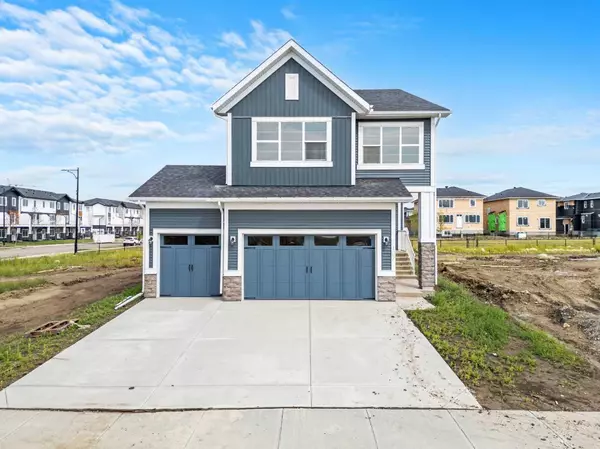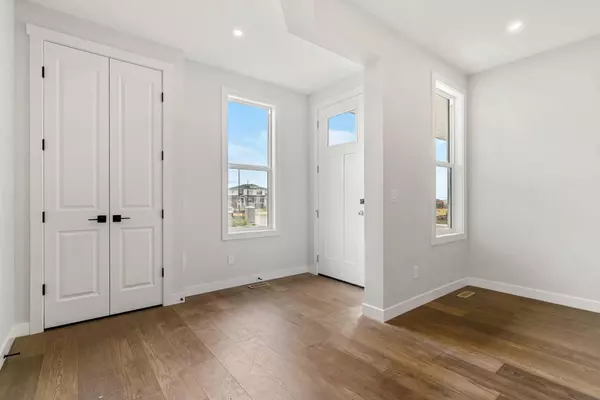
3 Beds
3 Baths
2,377 SqFt
3 Beds
3 Baths
2,377 SqFt
Key Details
Property Type Single Family Home
Sub Type Detached
Listing Status Active
Purchase Type For Sale
Square Footage 2,377 sqft
Price per Sqft $361
Subdivision Chelsea_Ch
MLS® Listing ID A2176271
Style 2 Storey
Bedrooms 3
Full Baths 2
Half Baths 1
Originating Board Calgary
Year Built 2023
Tax Year 2023
Lot Size 5,293 Sqft
Acres 0.12
Property Description
Upon entering, you'll find a spacious main floor flex room, ideal for a home office, study, or additional living space. The chef’s kitchen features exquisite quartz countertops, perfect for all your culinary creations, while the 9’ knock-down ceilings enhance the grandeur of the main floor, creating an open and airy atmosphere.
The impressive two-storey great room serves as the heart of the home, adorned with expansive windows that fill the space with natural light. An inviting electric fireplace adds warmth and coziness, making it perfect for relaxing evenings. The open-to-below area overlooking the great room adds an element of elegance and sophistication.
Retreat to the luxurious owner’s suite, a true haven featuring a lavish 5-piece ensuite—your serene oasis for unwinding after a long day. The home’s functionality is complemented by a full sink in the laundry room, making everyday chores effortless.
Additionally, the property includes a 9' basement foundation with a separate side entrance, prepped for future enhancements with rough-ins for a 3-piece bathroom, laundry hookups, and a bar, providing a blank canvas for your customization.
Step outside to your private rear deck, complete with stairs and aluminum railings—perfect for outdoor entertaining or enjoying the peaceful surroundings.
Located just minutes from an eco-park, schools, a neighborhood plaza, and the East Hills Shopping Centre, all conveniences are easily accessible.
Don’t miss the chance to make this exquisite home yours and experience modern living at its finest. Schedule a viewing today (Area size calculated using RMS based on the builder's blueprints.)
Location
Province AB
County Chestermere
Zoning TBD
Direction W
Rooms
Other Rooms 1
Basement Separate/Exterior Entry, Full, Unfinished
Interior
Interior Features Bathroom Rough-in, Double Vanity, High Ceilings, Kitchen Island, No Animal Home, No Smoking Home, Open Floorplan, Quartz Counters, Tankless Hot Water, Walk-In Closet(s)
Heating Forced Air
Cooling None
Flooring Carpet, Ceramic Tile, Hardwood
Fireplaces Number 1
Fireplaces Type Electric, Great Room
Inclusions None
Appliance Bar Fridge, Built-In Oven, Built-In Range, Central Air Conditioner, Dishwasher, Microwave, Range Hood, Refrigerator
Laundry In Basement, Laundry Room, Multiple Locations, Upper Level
Exterior
Garage Driveway, Garage Door Opener, Triple Garage Attached
Garage Spaces 3.0
Garage Description Driveway, Garage Door Opener, Triple Garage Attached
Fence Partial
Community Features Park, Playground, Schools Nearby, Shopping Nearby, Sidewalks, Street Lights, Walking/Bike Paths
Roof Type Asphalt Shingle
Porch Deck
Lot Frontage 46.1
Parking Type Driveway, Garage Door Opener, Triple Garage Attached
Total Parking Spaces 6
Building
Lot Description Back Yard
Foundation Poured Concrete
Architectural Style 2 Storey
Level or Stories Two
Structure Type Stone,Vinyl Siding,Wood Frame
New Construction Yes
Others
Restrictions None Known
Ownership Private

"My job is to find and attract mastery-based agents to the office, protect the culture, and make sure everyone is happy! "







