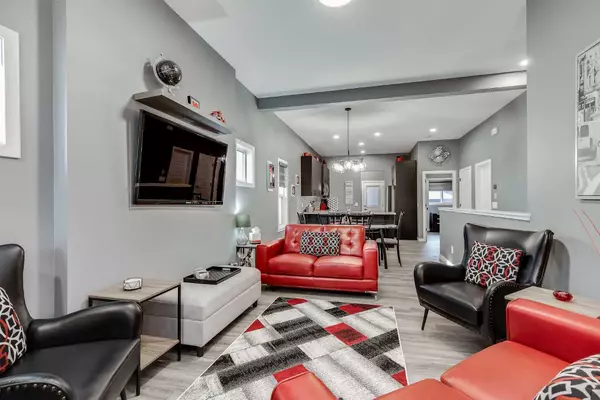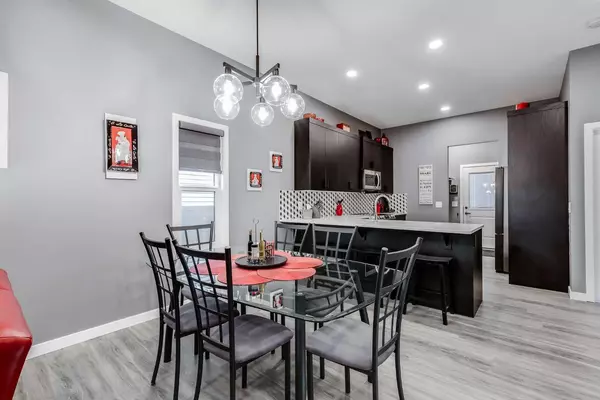
3 Beds
3 Baths
1,066 SqFt
3 Beds
3 Baths
1,066 SqFt
Key Details
Property Type Single Family Home
Sub Type Semi Detached (Half Duplex)
Listing Status Active
Purchase Type For Sale
Square Footage 1,066 sqft
Price per Sqft $562
Subdivision Coopers Crossing
MLS® Listing ID A2176371
Style Bungalow,Side by Side
Bedrooms 3
Full Baths 3
HOA Fees $85/ann
HOA Y/N 1
Originating Board Calgary
Year Built 2022
Annual Tax Amount $3,595
Tax Year 2024
Lot Size 2,839 Sqft
Acres 0.07
Property Description
Location
Province AB
County Airdrie
Zoning R2
Direction S
Rooms
Other Rooms 1
Basement Finished, Full
Interior
Interior Features Closet Organizers, Low Flow Plumbing Fixtures, Quartz Counters, Vinyl Windows
Heating Forced Air, Natural Gas
Cooling Central Air
Flooring Carpet, Laminate, Tile
Inclusions Aluminum patio cover on back patio. Shoe cabinets in basement.
Appliance Dishwasher, Electric Stove, Garage Control(s), Microwave Hood Fan, Refrigerator, Washer/Dryer
Laundry In Basement, Laundry Room, Main Level
Exterior
Garage Double Garage Detached
Garage Spaces 2.0
Garage Description Double Garage Detached
Fence Fenced
Community Features Park, Playground, Schools Nearby, Shopping Nearby, Sidewalks, Street Lights, Tennis Court(s), Walking/Bike Paths
Amenities Available Picnic Area, Playground
Roof Type Asphalt Shingle
Porch Front Porch, Patio, See Remarks
Lot Frontage 25.1
Parking Type Double Garage Detached
Total Parking Spaces 2
Building
Lot Description Back Lane, Low Maintenance Landscape, Paved
Foundation Poured Concrete
Architectural Style Bungalow, Side by Side
Level or Stories One
Structure Type Manufactured Floor Joist,Mixed,Vinyl Siding
Others
Restrictions Utility Right Of Way
Tax ID 93058310
Ownership Private

"My job is to find and attract mastery-based agents to the office, protect the culture, and make sure everyone is happy! "







