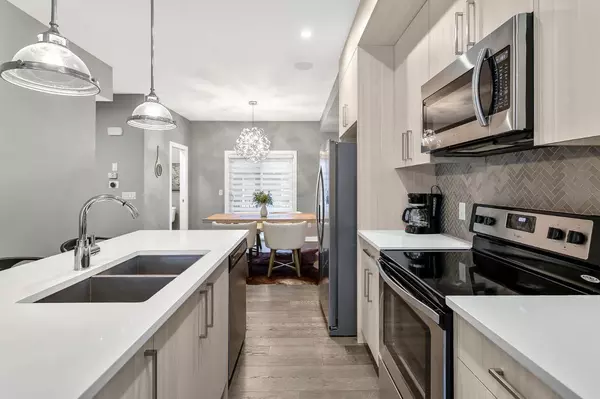
2 Beds
3 Baths
1,332 SqFt
2 Beds
3 Baths
1,332 SqFt
Key Details
Property Type Townhouse
Sub Type Row/Townhouse
Listing Status Active
Purchase Type For Sale
Square Footage 1,332 sqft
Price per Sqft $450
Subdivision Killarney/Glengarry
MLS® Listing ID A2176093
Style 3 Storey
Bedrooms 2
Full Baths 2
Half Baths 1
Condo Fees $269
Originating Board Calgary
Year Built 2018
Annual Tax Amount $3,466
Tax Year 2024
Lot Size 10,365 Sqft
Acres 0.24
Property Description
Step inside to find an attached insulated garage and a versatile flex space, great for an office, workout area, or entertainment room. Head up to the second level, where an open layout connects a modern kitchen with quartz countertops, stainless steel appliances, and an island to a bright living area with a cozy fireplace. There’s also a convenient half-bath located on this level.
The third level features two spacious bedrooms, each with its own en suite, with the primary boasting soaring vaulted ceilings and plenty of natural light. Nestled in Killarney, you’ll be just minutes from downtown, close to 17th Ave amenities, and in a prime spot for easy access to parks, bike paths, and a quick exit to the mountains. This townhome offers the ideal balance of city living and a peaceful retreat.
Location
Province AB
County Calgary
Area Cal Zone Cc
Zoning M-C1
Direction W
Rooms
Other Rooms 1
Basement None
Interior
Interior Features Built-in Features, High Ceilings, Kitchen Island, No Animal Home, No Smoking Home, Open Floorplan, Quartz Counters, Storage, Vaulted Ceiling(s), Wired for Sound
Heating Forced Air
Cooling Central Air
Flooring Carpet, Ceramic Tile, Hardwood, Laminate
Fireplaces Number 1
Fireplaces Type Gas
Inclusions All furniture, utensils in kitchen, small kitchen appliances, bedding and bathroom linens, Front door keypad, Tv mount, smart doorbell, smart thermostat, security camera,
Appliance Dishwasher, Dryer, Electric Stove, Garage Control(s), Microwave Hood Fan, Refrigerator, Washer, Window Coverings
Laundry Upper Level
Exterior
Garage Insulated, Single Garage Attached
Garage Spaces 1.0
Garage Description Insulated, Single Garage Attached
Fence None
Community Features Park, Playground, Pool, Schools Nearby, Shopping Nearby, Sidewalks, Street Lights, Tennis Court(s), Walking/Bike Paths
Amenities Available None
Roof Type Asphalt Shingle
Porch Balcony(s)
Lot Frontage 16.01
Parking Type Insulated, Single Garage Attached
Total Parking Spaces 2
Building
Lot Description Back Lane, Landscaped
Foundation Poured Concrete
Architectural Style 3 Storey
Level or Stories Three Or More
Structure Type Stone,Stucco,Wood Frame,Wood Siding
Others
HOA Fee Include Insurance,Maintenance Grounds,Professional Management,Reserve Fund Contributions,Snow Removal,Trash
Restrictions None Known
Ownership Private
Pets Description Yes

"My job is to find and attract mastery-based agents to the office, protect the culture, and make sure everyone is happy! "







