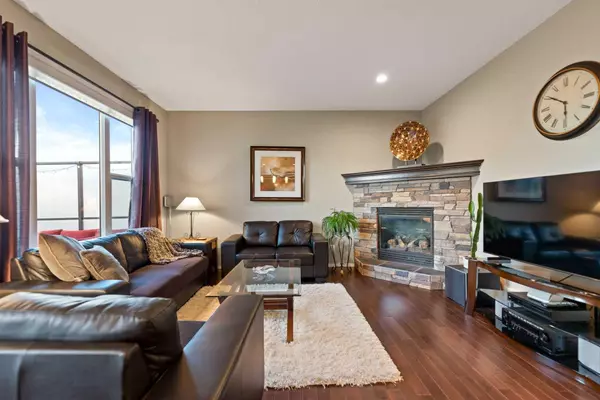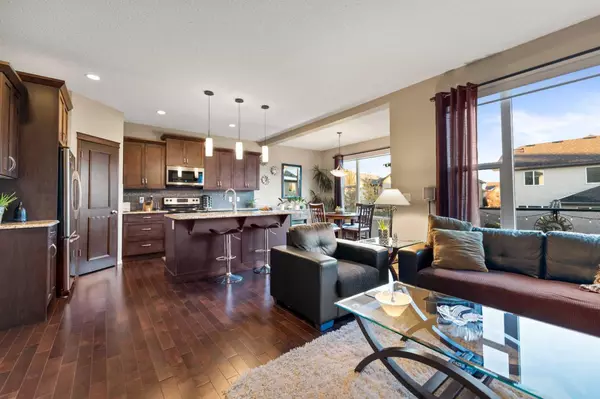
3 Beds
3 Baths
2,129 SqFt
3 Beds
3 Baths
2,129 SqFt
Key Details
Property Type Single Family Home
Sub Type Detached
Listing Status Active
Purchase Type For Sale
Square Footage 2,129 sqft
Price per Sqft $345
Subdivision New Brighton
MLS® Listing ID A2175534
Style 2 Storey
Bedrooms 3
Full Baths 2
Half Baths 1
HOA Fees $355/ann
HOA Y/N 1
Originating Board Calgary
Year Built 2010
Annual Tax Amount $4,105
Tax Year 2024
Lot Size 4,058 Sqft
Acres 0.09
Property Description
Another added bonus and peace of mind, new shingles, eavestroughs and siding was updated in 2022! You will definitely notice the pride of ownership in this clean, well-cared for home, so don't miss this great price point opportunity in the family-friendly neighbourhood of New Brighton. Call to book your private showing today!
Location
Province AB
County Calgary
Area Cal Zone Se
Zoning R-G
Direction NW
Rooms
Other Rooms 1
Basement Full, Unfinished
Interior
Interior Features Kitchen Island, No Animal Home, No Smoking Home, Open Floorplan, Pantry, Walk-In Closet(s)
Heating Forced Air
Cooling None
Flooring Carpet, Hardwood, Tile
Fireplaces Number 1
Fireplaces Type Gas
Appliance Dishwasher, Dryer, Electric Range, Microwave Hood Fan, Refrigerator, Washer
Laundry Main Level
Exterior
Garage Double Garage Attached
Garage Spaces 2.0
Garage Description Double Garage Attached
Fence Fenced
Community Features Clubhouse, Schools Nearby, Shopping Nearby, Tennis Court(s), Walking/Bike Paths
Amenities Available Clubhouse
Roof Type Asphalt Shingle
Porch Deck
Lot Frontage 31.46
Parking Type Double Garage Attached
Total Parking Spaces 4
Building
Lot Description Back Yard, Rectangular Lot
Foundation Poured Concrete
Architectural Style 2 Storey
Level or Stories Two
Structure Type Wood Frame
Others
Restrictions None Known
Tax ID 95330053
Ownership Private

"My job is to find and attract mastery-based agents to the office, protect the culture, and make sure everyone is happy! "







