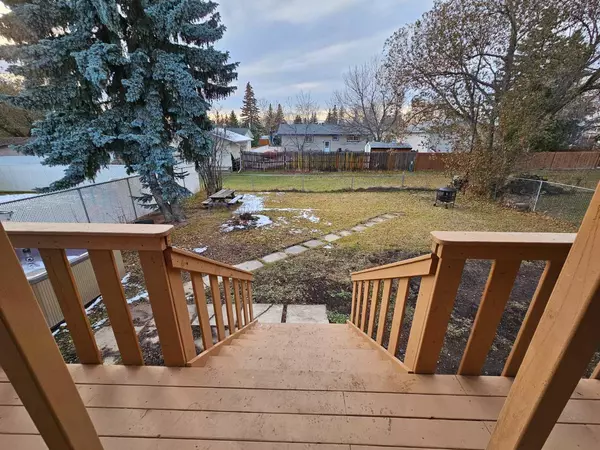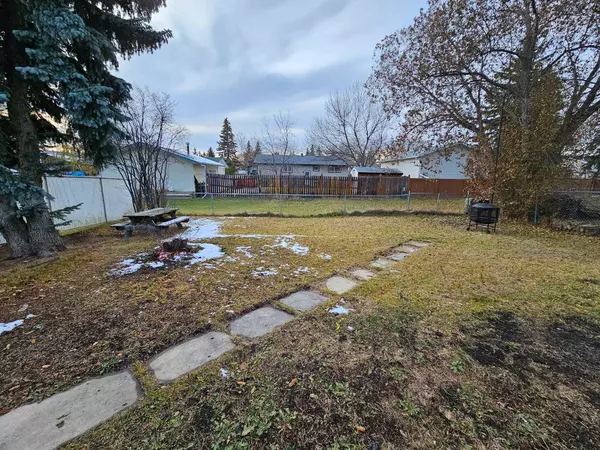
5 Beds
2 Baths
940 SqFt
5 Beds
2 Baths
940 SqFt
Key Details
Property Type Single Family Home
Sub Type Detached
Listing Status Active
Purchase Type For Sale
Square Footage 940 sqft
Price per Sqft $366
Subdivision Patterson Place
MLS® Listing ID A2176569
Style Bi-Level
Bedrooms 5
Full Baths 2
Originating Board Grande Prairie
Year Built 1975
Annual Tax Amount $2,858
Tax Year 2024
Lot Size 6,038 Sqft
Acres 0.14
Property Description
The main level offers a bright living room, a brand-new kitchen with modern appliances, three comfortable bedrooms, and a stylish bathroom featuring a tiled shower/tub area. Downstairs, the fully developed basement boasts a cozy rec room with a wood-burning fireplace, two spacious bedrooms, and a sleek 3-piece bathroom with a glass shower.
Enjoy the expansive backyard from the covered deck, accessible through the kitchen patio doors—a perfect space for relaxing or entertaining. This home is a must-see, ready for you to move in and start enjoying!
Location
Province AB
County Grande Prairie
Zoning RG
Direction E
Rooms
Basement Finished, Full
Interior
Interior Features See Remarks
Heating Forced Air
Cooling None
Flooring Vinyl Plank
Fireplaces Number 1
Fireplaces Type Basement, Wood Burning
Inclusions appliances
Appliance Dishwasher, Electric Stove, Refrigerator, Washer/Dryer
Laundry In Basement
Exterior
Garage Single Garage Attached
Garage Spaces 1.0
Garage Description Single Garage Attached
Fence Fenced
Community Features Schools Nearby, Shopping Nearby, Sidewalks, Street Lights
Roof Type Asphalt Shingle
Porch Deck
Lot Frontage 55.78
Parking Type Single Garage Attached
Total Parking Spaces 3
Building
Lot Description Back Lane, Back Yard, City Lot
Foundation Poured Concrete
Architectural Style Bi-Level
Level or Stories Two
Structure Type Concrete
Others
Restrictions None Known
Tax ID 91962000
Ownership Joint Venture

"My job is to find and attract mastery-based agents to the office, protect the culture, and make sure everyone is happy! "







