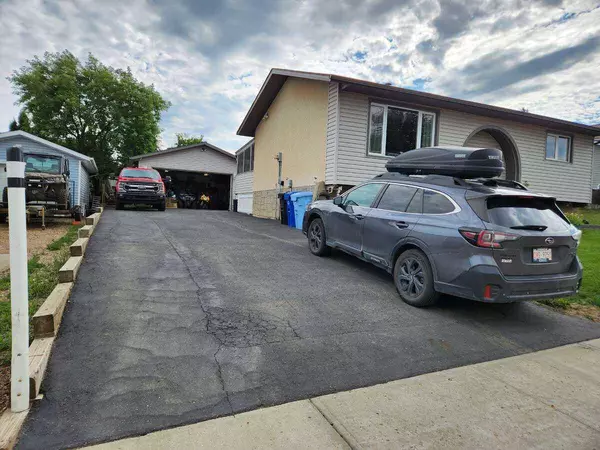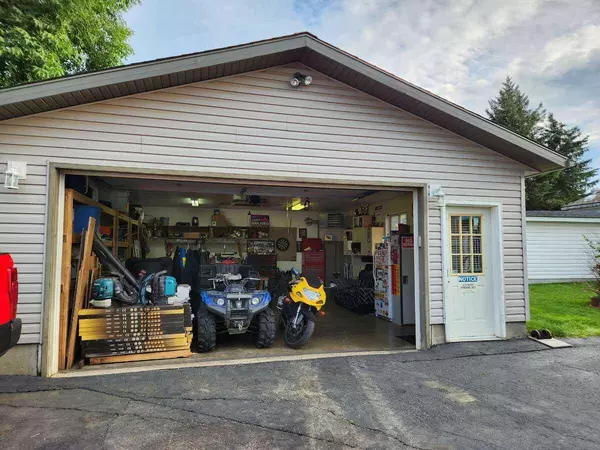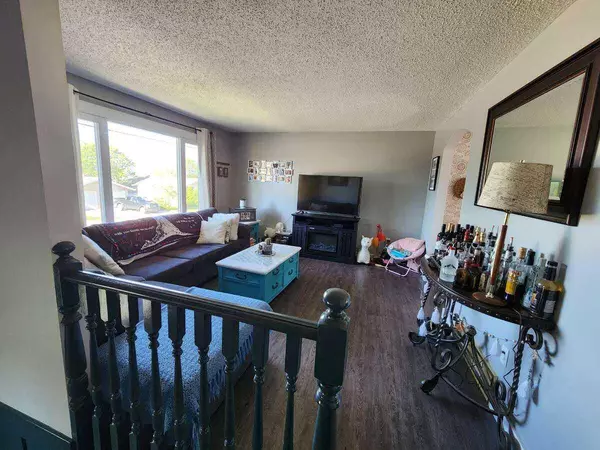
4 Beds
2 Baths
864 SqFt
4 Beds
2 Baths
864 SqFt
Key Details
Property Type Single Family Home
Sub Type Detached
Listing Status Active
Purchase Type For Sale
Square Footage 864 sqft
Price per Sqft $543
Subdivision Thickwood
MLS® Listing ID A2176621
Style Bi-Level
Bedrooms 4
Full Baths 2
Originating Board Central Alberta
Year Built 1973
Annual Tax Amount $2,113
Tax Year 2023
Lot Size 6,510 Sqft
Acres 0.15
Property Description
Looking for a house with enough parking to avoid street parking? Welcome to 169 Simcoe Way. This driveway can accommodate your RV + several other vehicles. There's also a spot for a flat deck trailer or a decent pool without killing the grass! You will also find a detached 26x24 heated garage with a 8x14 garage door and 10 foot ceilings. The back yard is beautifully maintained with mature sour cherry trees, large Saskatoon bushes, a raised garden bed, and a 10x16 garden shed. Back yard opens into a grassy alley way. This 864 sqft Bi Level home was built in 1973 and has undergone extensive renovation. New flooring throughout the home and the downstairs bathroom has been fully renovated. The kitchen has been upgraded with white quartz countertops, white Subway tile backsplash, and painted cabinets. Upstairs you will find 2 bedrooms and a 4pc bathroom. The kitchen has a patio door that opens to the sunroom where you can enjoy warm days without the mosquitos! Central AC helps keep you cool during those hot summer days. Downstairs offers a fully developed kitchenette + space for a living room set up, 2 bedrooms, newly renovated 3pc bathroom and understairs storage that can accommodate a small chest freezer. Home is located in the heart of Thickwood, walking distance to schools, restaurants, shopping and bus routes. A must see!
Location
Province AB
County Wood Buffalo
Area Fm Nw
Zoning R1
Direction N
Rooms
Basement Finished, Full, Suite
Interior
Interior Features Ceiling Fan(s), No Animal Home, Stone Counters, Vinyl Windows
Heating Central, Natural Gas
Cooling Sep. HVAC Units
Flooring Carpet, Other
Inclusions AC, microwave range, dishwasher, garage heater, garage door opener
Appliance Dishwasher, Electric Range, Microwave Hood Fan, Refrigerator, Wall/Window Air Conditioner, Washer/Dryer, Window Coverings
Laundry Electric Dryer Hookup, In Basement, Washer Hookup
Exterior
Garage Double Garage Attached, Parking Pad
Garage Spaces 2.0
Garage Description Double Garage Attached, Parking Pad
Fence Partial
Community Features Playground, Schools Nearby, Shopping Nearby, Sidewalks, Street Lights
Roof Type Asphalt Shingle
Porch Deck, Enclosed, Patio, Rear Porch, Screened
Lot Frontage 62.0
Parking Type Double Garage Attached, Parking Pad
Exposure N
Total Parking Spaces 8
Building
Lot Description Back Yard, Backs on to Park/Green Space, Dog Run Fenced In, Fruit Trees/Shrub(s), Few Trees, Front Yard, Lawn, Yard Lights, Paved
Foundation Poured Concrete
Architectural Style Bi-Level
Level or Stories Bi-Level
Structure Type Concrete,Stucco,Vinyl Siding,Wood Frame
Others
Restrictions Utility Right Of Way
Tax ID 92008585
Ownership Private

"My job is to find and attract mastery-based agents to the office, protect the culture, and make sure everyone is happy! "







