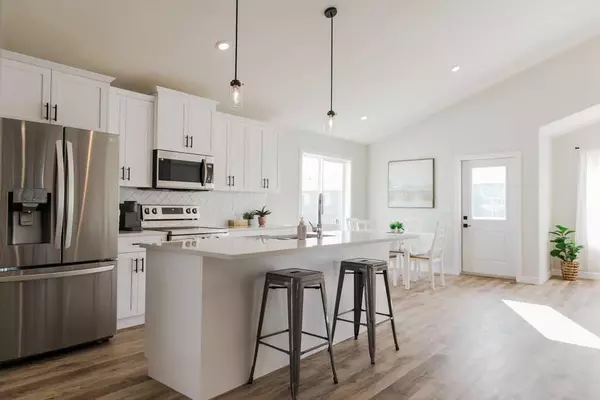5 Beds
3 Baths
1,374 SqFt
5 Beds
3 Baths
1,374 SqFt
Key Details
Property Type Single Family Home
Sub Type Detached
Listing Status Active
Purchase Type For Sale
Square Footage 1,374 sqft
Price per Sqft $396
MLS® Listing ID A2176605
Style Modified Bi-Level
Bedrooms 5
Full Baths 3
Originating Board Grande Prairie
Year Built 2023
Annual Tax Amount $3,525
Tax Year 2023
Lot Size 4,120 Sqft
Acres 0.09
Property Description
Location
Province AB
County Grande Prairie No. 1, County Of
Zoning mdr
Direction N
Rooms
Other Rooms 1
Basement Finished, Full, Suite, Walk-Out To Grade
Interior
Interior Features Breakfast Bar, Built-in Features, Closet Organizers, High Ceilings, Kitchen Island, Laminate Counters, No Animal Home, No Smoking Home, Open Floorplan, Pantry, Quartz Counters, Separate Entrance, Vinyl Windows
Heating Forced Air, Natural Gas
Cooling None
Flooring Carpet, Vinyl Plank
Inclusions None
Appliance Built-In Refrigerator, Dishwasher, Electric Range, Washer/Dryer
Laundry In Basement, Main Level, Multiple Locations
Exterior
Parking Features Additional Parking, Concrete Driveway, Double Garage Attached, Garage Door Opener, Parking Pad
Garage Spaces 2.0
Garage Description Additional Parking, Concrete Driveway, Double Garage Attached, Garage Door Opener, Parking Pad
Fence Partial
Community Features Park, Playground, Schools Nearby, Sidewalks
Roof Type Fiberglass,Shingle
Porch Deck
Lot Frontage 36.09
Total Parking Spaces 4
Building
Lot Description Rectangular Lot
Foundation Poured Concrete
Architectural Style Modified Bi-Level
Level or Stories Two
Structure Type Concrete,Wood Frame
New Construction Yes
Others
Restrictions Architectural Guidelines
Tax ID 94277590
Ownership Private
"My job is to find and attract mastery-based agents to the office, protect the culture, and make sure everyone is happy! "







