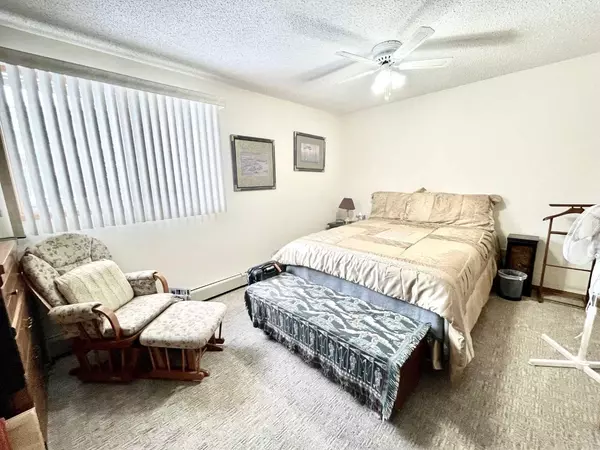
2 Beds
2 Baths
1,244 SqFt
2 Beds
2 Baths
1,244 SqFt
Key Details
Property Type Condo
Sub Type Apartment
Listing Status Active
Purchase Type For Sale
Square Footage 1,244 sqft
Price per Sqft $224
Subdivision Downtown
MLS® Listing ID A2176235
Style Low-Rise(1-4)
Bedrooms 2
Full Baths 2
Condo Fees $590/mo
Originating Board Lethbridge and District
Year Built 1993
Annual Tax Amount $2,263
Tax Year 2024
Property Description
Location
Province AB
County Lethbridge
Zoning DC
Direction SW
Rooms
Other Rooms 1
Interior
Interior Features Closet Organizers, No Animal Home, No Smoking Home, Recreation Facilities, Storage
Heating Hot Water
Cooling Window Unit(s)
Flooring Carpet, Vinyl
Inclusions fridge, stove, dishwasher, hood fan, window coverings, window air conditioning unit
Appliance Dishwasher, Range Hood, Refrigerator, Stove(s), Wall/Window Air Conditioner, Window Coverings
Laundry Laundry Room
Exterior
Garage Off Street, Stall, Underground
Garage Description Off Street, Stall, Underground
Community Features Shopping Nearby, Sidewalks, Street Lights, Walking/Bike Paths
Amenities Available Elevator(s), Fitness Center, Parking, Party Room, Recreation Facilities, Recreation Room, Secured Parking, Trash, Visitor Parking, Workshop
Porch Balcony(s)
Parking Type Off Street, Stall, Underground
Exposure SW
Total Parking Spaces 1
Building
Story 4
Architectural Style Low-Rise(1-4)
Level or Stories Single Level Unit
Structure Type Brick,Concrete
Others
HOA Fee Include Amenities of HOA/Condo,Common Area Maintenance,Electricity,Heat,Insurance,Interior Maintenance,Maintenance Grounds,Parking,Professional Management,Reserve Fund Contributions,Sewer,Snow Removal,Trash,Water
Restrictions Adult Living
Tax ID 91409180
Ownership Private
Pets Description No

"My job is to find and attract mastery-based agents to the office, protect the culture, and make sure everyone is happy! "







