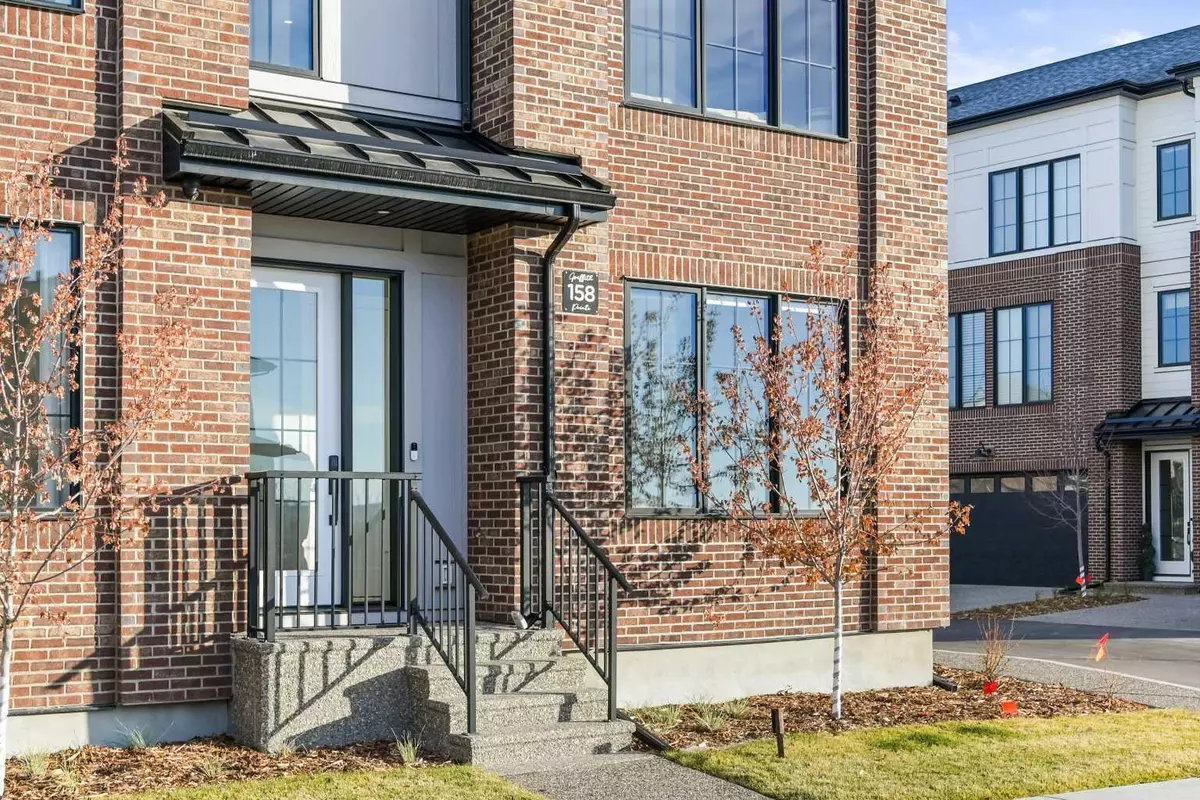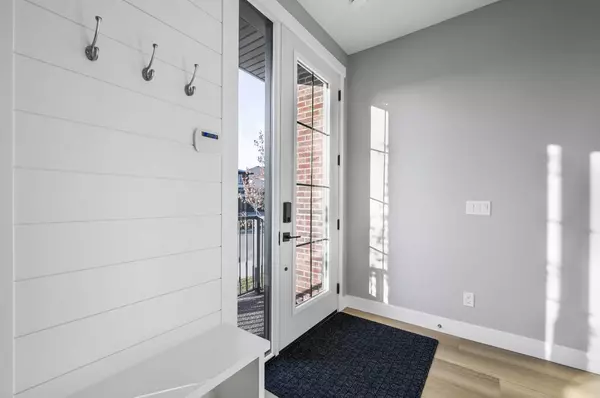
2 Beds
3 Baths
1,759 SqFt
2 Beds
3 Baths
1,759 SqFt
Key Details
Property Type Townhouse
Sub Type Row/Townhouse
Listing Status Active
Purchase Type For Sale
Square Footage 1,759 sqft
Price per Sqft $483
Subdivision Discovery Ridge
MLS® Listing ID A2176606
Style 3 Storey
Bedrooms 2
Full Baths 2
Half Baths 1
Condo Fees $242
HOA Fees $315/ann
HOA Y/N 1
Originating Board Calgary
Year Built 2022
Annual Tax Amount $1,362
Tax Year 2024
Lot Size 1,087 Sqft
Acres 0.02
Property Description
Location
Province AB
County Calgary
Area Cal Zone W
Zoning M-G
Direction S
Rooms
Other Rooms 1
Basement None
Interior
Interior Features Breakfast Bar, Built-in Features, Closet Organizers, High Ceilings, Kitchen Island, No Animal Home, No Smoking Home, Open Floorplan, Pantry, Walk-In Closet(s)
Heating Fireplace(s), Forced Air, Natural Gas
Cooling Central Air
Flooring Carpet, Ceramic Tile, Vinyl
Fireplaces Number 1
Fireplaces Type Gas, Living Room
Inclusions Refrigerator, Stove, Oven, Dishwasher, Hoodfan, Microwave, Washer, Dryer, Window Coverings, Garage Door Opener with Control(s)
Appliance Dishwasher, Dryer, Garage Control(s), Microwave, Oven, Refrigerator, Stove(s), Washer, Window Coverings
Laundry Laundry Room, Upper Level
Exterior
Garage Double Garage Attached, Garage Door Opener, Garage Faces Rear
Garage Spaces 1.0
Garage Description Double Garage Attached, Garage Door Opener, Garage Faces Rear
Fence None
Community Features Park, Playground, Schools Nearby, Shopping Nearby, Sidewalks, Street Lights
Amenities Available Other
Roof Type Asphalt Shingle
Porch Balcony(s)
Lot Frontage 22.51
Parking Type Double Garage Attached, Garage Door Opener, Garage Faces Rear
Total Parking Spaces 2
Building
Lot Description Low Maintenance Landscape, Street Lighting, Views
Foundation Poured Concrete
Architectural Style 3 Storey
Level or Stories Three Or More
Structure Type Brick,Vinyl Siding,Wood Frame
Others
HOA Fee Include Amenities of HOA/Condo,Maintenance Grounds,Professional Management,Reserve Fund Contributions,Snow Removal
Restrictions None Known
Tax ID 95154034
Ownership Private
Pets Description Yes

"My job is to find and attract mastery-based agents to the office, protect the culture, and make sure everyone is happy! "







