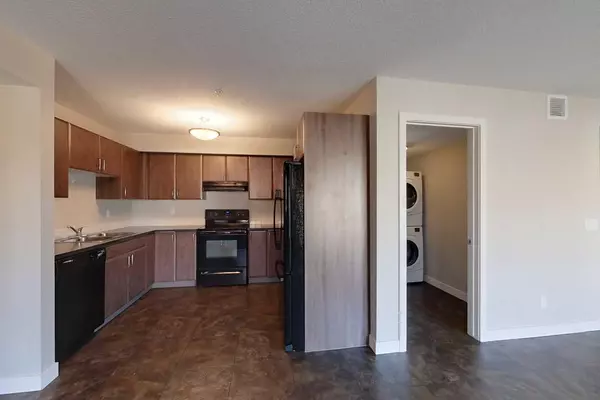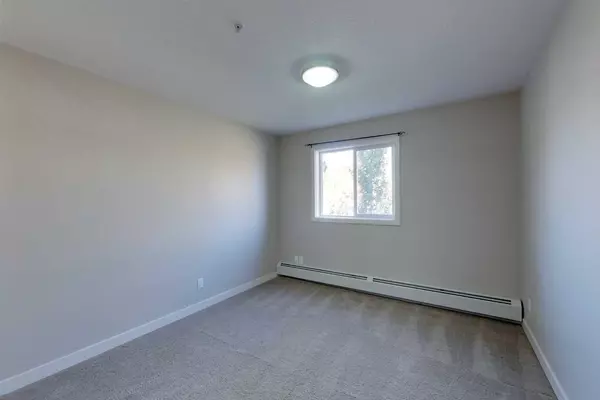
3 Beds
1 Bath
1,012 SqFt
3 Beds
1 Bath
1,012 SqFt
Key Details
Property Type Condo
Sub Type Apartment
Listing Status Active
Purchase Type For Sale
Square Footage 1,012 sqft
Price per Sqft $152
MLS® Listing ID A2176916
Style Apartment
Bedrooms 3
Full Baths 1
Condo Fees $684/mo
Originating Board Alberta West Realtors Association
Year Built 2013
Annual Tax Amount $1,825
Tax Year 2024
Property Description
Location
Province AB
County Lesser Slave River No. 124, M.d. Of
Zoning R3
Direction S
Interior
Interior Features Kitchen Island, Open Floorplan, Vinyl Windows
Heating Boiler
Cooling None
Flooring Carpet, Vinyl
Inclusions NA
Appliance Dishwasher, Dryer, Range Hood, Refrigerator, Stove(s), Washer
Laundry In Hall, In Unit
Exterior
Garage Assigned, Off Street, Parking Pad
Garage Description Assigned, Off Street, Parking Pad
Community Features Fishing, Golf, Park, Playground
Amenities Available Laundry
Porch Balcony(s)
Parking Type Assigned, Off Street, Parking Pad
Exposure S
Total Parking Spaces 1
Building
Story 3
Architectural Style Apartment
Level or Stories Single Level Unit
Structure Type Concrete,Wood Frame
Others
HOA Fee Include Caretaker,Common Area Maintenance,Insurance,Maintenance Grounds,Parking,Professional Management,Reserve Fund Contributions,Sewer,Snow Removal,Trash,Water
Restrictions Pet Restrictions or Board approval Required
Tax ID 94280671
Ownership Private
Pets Description No

"My job is to find and attract mastery-based agents to the office, protect the culture, and make sure everyone is happy! "







