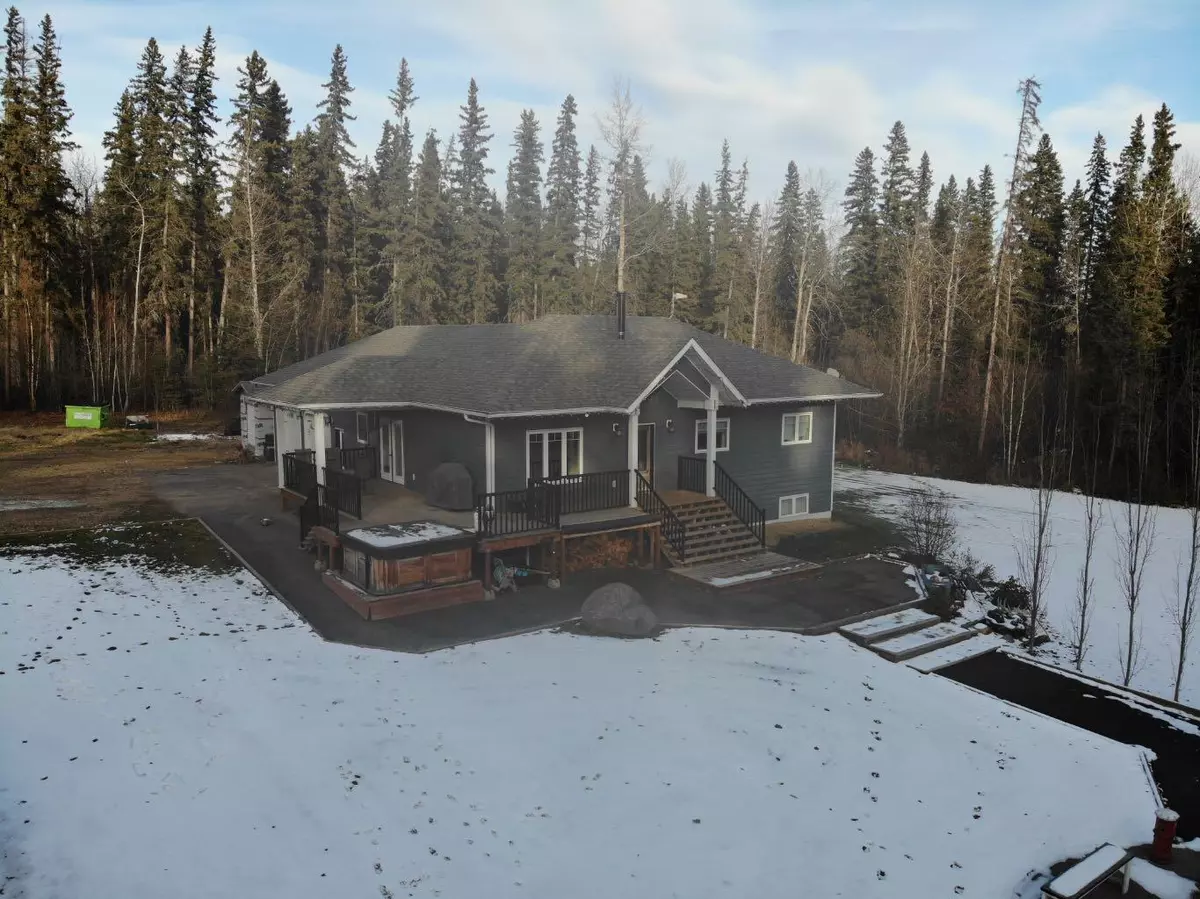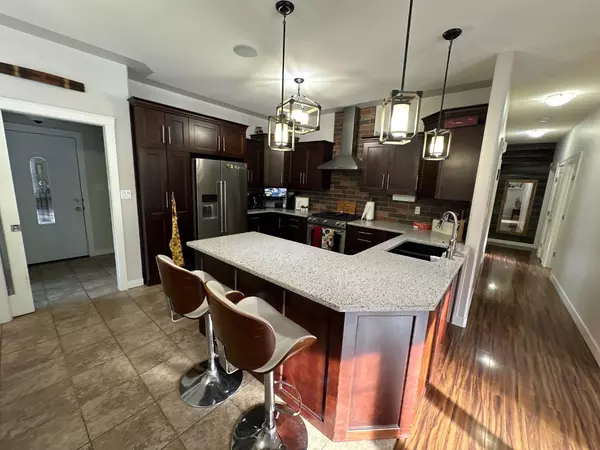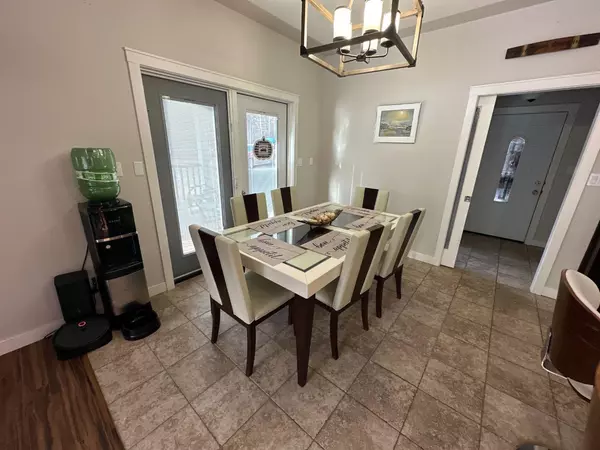
5 Beds
3 Baths
1,373 SqFt
5 Beds
3 Baths
1,373 SqFt
Key Details
Property Type Single Family Home
Sub Type Detached
Listing Status Active
Purchase Type For Sale
Square Footage 1,373 sqft
Price per Sqft $509
MLS® Listing ID A2176349
Style Acreage with Residence,Bungalow
Bedrooms 5
Full Baths 3
Originating Board Grande Prairie
Year Built 2011
Annual Tax Amount $4,709
Tax Year 2024
Lot Size 9.400 Acres
Acres 9.4
Property Description
Location
Province AB
County Northern Lights, County Of
Zoning CR2
Direction W
Rooms
Other Rooms 1
Basement Finished, Full
Interior
Interior Features Bar, Breakfast Bar, Open Floorplan, Stone Counters
Heating Forced Air, Natural Gas
Cooling Central Air
Flooring Carpet, Ceramic Tile, Laminate, Linoleum
Fireplaces Number 1
Fireplaces Type Wood Burning
Inclusions all existing window coverings, GDO and remotes, air Conditioner, Lorex cameras, Sonos system, wood shed, hot tub
Appliance Dishwasher, Dryer, Gas Stove, Refrigerator, Washer
Laundry Main Level
Exterior
Garage Double Garage Attached, Driveway, Gravel Driveway, Heated Garage
Garage Spaces 2.0
Garage Description Double Garage Attached, Driveway, Gravel Driveway, Heated Garage
Fence None
Community Features None
Utilities Available Cable Not Available
Roof Type Asphalt Shingle
Porch Deck, Patio
Parking Type Double Garage Attached, Driveway, Gravel Driveway, Heated Garage
Total Parking Spaces 8
Building
Lot Description Back Yard, Corner Lot, Cul-De-Sac, Front Yard, Gentle Sloping, Many Trees
Foundation ICF Block
Sewer Private Sewer
Water Private, Well
Architectural Style Acreage with Residence, Bungalow
Level or Stories One
Structure Type Cement Fiber Board,ICFs (Insulated Concrete Forms),Wood Frame
Others
Restrictions None Known
Tax ID 57623322
Ownership Private

"My job is to find and attract mastery-based agents to the office, protect the culture, and make sure everyone is happy! "







