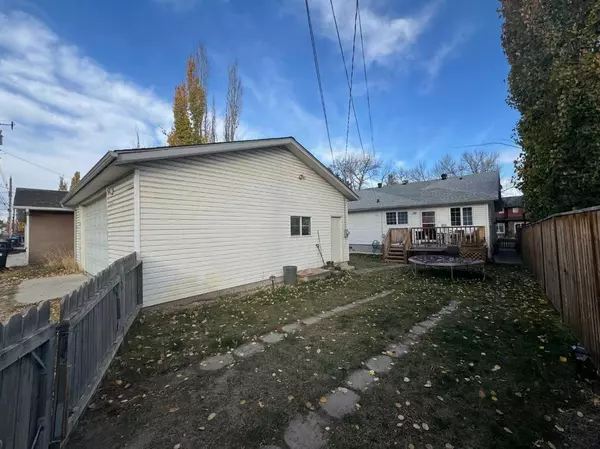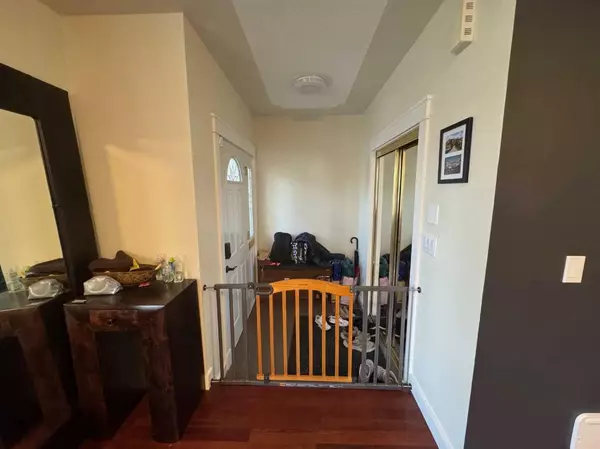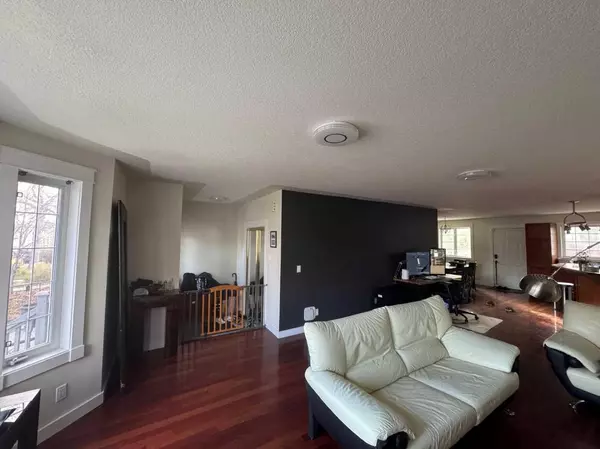
2 Beds
2 Baths
1,372 SqFt
2 Beds
2 Baths
1,372 SqFt
Key Details
Property Type Single Family Home
Sub Type Detached
Listing Status Active
Purchase Type For Sale
Square Footage 1,372 sqft
Price per Sqft $655
Subdivision Mount Pleasant
MLS® Listing ID A2176907
Style Bungalow
Bedrooms 2
Full Baths 1
Half Baths 1
Originating Board Calgary
Year Built 1946
Annual Tax Amount $4,476
Tax Year 2024
Lot Size 5,959 Sqft
Acres 0.14
Property Description
The home sits on a large 50x120 ft inner-city lot, complete with a private, fenced backyard that faces south and gets plenty of sunshine all year long and a substantial 28x28 ft heated detached garage with 10FT ceilings, perfect for additional storage or workshop space. Plus, the LEGAL basement suite with its own separate entrance adds excellent value with a current lease providing rental income of $1,650/month plus 50% of utilities, making it an attractive option for savvy investors or homeowners looking to offset their mortgage. The property is unique as its one of the few residences with a private front driveway giving buyers the option to lease the oversized garage for additional cashflow. (Previously leased for $500/month). The Main floor unit was previously rented for $2100/month + 50% Utilities. Giving this property a total potential income of $4250/month or $51,000/year. The Roof Shingles were replaced in 2019.
Located just a 5-minute drive from downtown Calgary, Mount Pleasant offers an array of amenities, including schools, parks, playgrounds, and shopping, providing both convenience and a strong sense of community. Don’t miss out on this incredible opportunity to own a piece of one of Calgary’s most sought-after inner city neighborhoods! The current basement tenant has a fixed lease till March 2025.
Location
Province AB
County Calgary
Area Cal Zone Cc
Zoning RC-2
Direction N
Rooms
Basement Separate/Exterior Entry, Finished, Full, Suite
Interior
Interior Features Central Vacuum
Heating Central, Natural Gas
Cooling None
Flooring Hardwood
Fireplaces Number 1
Fireplaces Type Wood Burning
Appliance Dishwasher, Freezer, Gas Stove, Refrigerator, Washer/Dryer
Laundry In Basement, In Bathroom
Exterior
Garage 220 Volt Wiring, Double Garage Detached, Driveway, Garage Door Opener, Garage Faces Rear, Heated Garage, Off Street, On Street, Oversized, Parking Pad
Garage Spaces 2.0
Garage Description 220 Volt Wiring, Double Garage Detached, Driveway, Garage Door Opener, Garage Faces Rear, Heated Garage, Off Street, On Street, Oversized, Parking Pad
Fence Fenced
Community Features Park, Playground, Schools Nearby, Shopping Nearby, Sidewalks, Street Lights, Tennis Court(s), Walking/Bike Paths
Roof Type Asphalt Shingle
Porch Deck
Lot Frontage 50.0
Parking Type 220 Volt Wiring, Double Garage Detached, Driveway, Garage Door Opener, Garage Faces Rear, Heated Garage, Off Street, On Street, Oversized, Parking Pad
Total Parking Spaces 3
Building
Lot Description Back Lane, Back Yard, Front Yard, Lawn, Interior Lot, Street Lighting, Rectangular Lot
Foundation Poured Concrete
Architectural Style Bungalow
Level or Stories One
Structure Type Vinyl Siding
Others
Restrictions None Known
Tax ID 95363470
Ownership Private

"My job is to find and attract mastery-based agents to the office, protect the culture, and make sure everyone is happy! "







