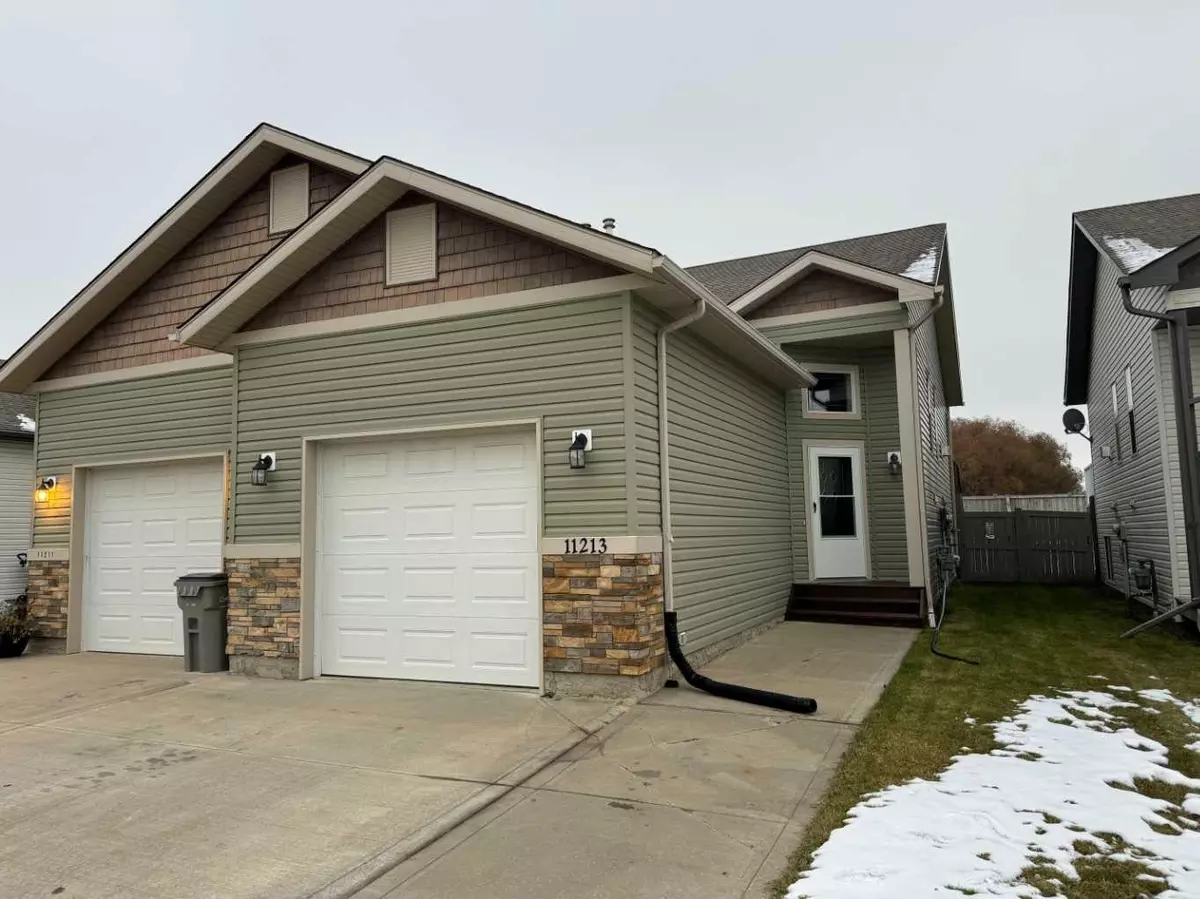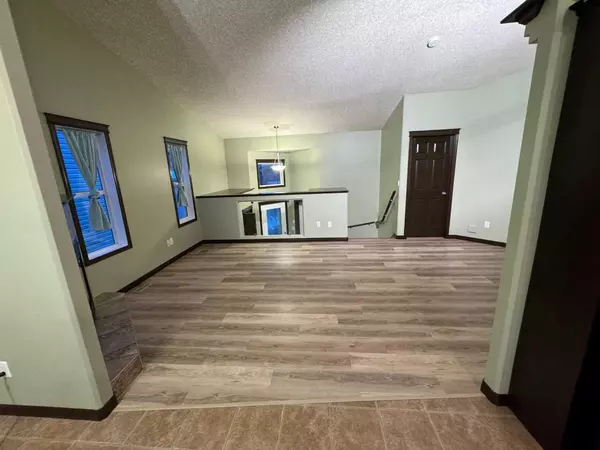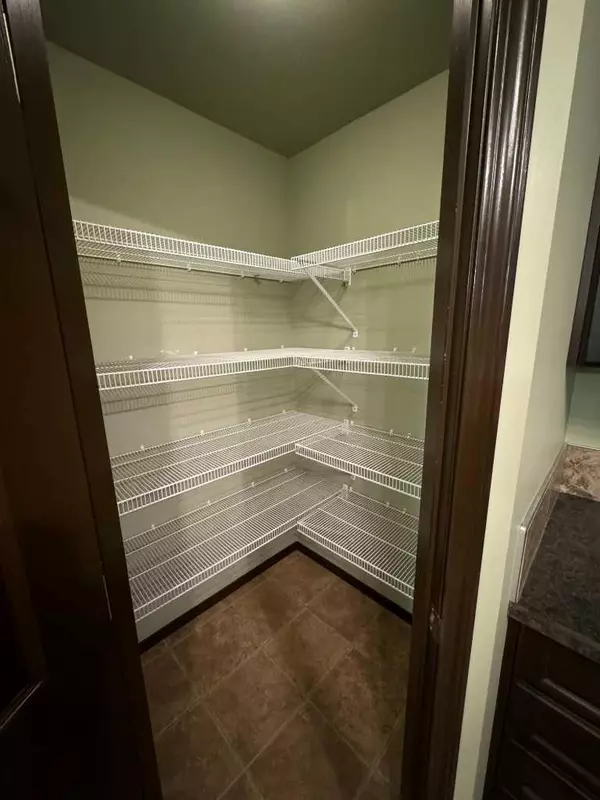
2 Beds
2 Baths
642 SqFt
2 Beds
2 Baths
642 SqFt
Key Details
Property Type Single Family Home
Sub Type Semi Detached (Half Duplex)
Listing Status Active
Purchase Type For Sale
Square Footage 642 sqft
Price per Sqft $464
Subdivision Pinnacle Ridge
MLS® Listing ID A2176686
Style Bi-Level,Side by Side
Bedrooms 2
Full Baths 1
Half Baths 1
Originating Board Grande Prairie
Year Built 2007
Annual Tax Amount $3,056
Tax Year 2024
Lot Size 3,614 Sqft
Acres 0.08
Property Description
Location
Province AB
County Grande Prairie
Zoning RC
Direction N
Rooms
Basement Finished, Full
Interior
Interior Features Closet Organizers, Laminate Counters, No Smoking Home, Pantry, Primary Downstairs, Sump Pump(s), Vaulted Ceiling(s)
Heating Forced Air, Natural Gas
Cooling None
Flooring Carpet, Linoleum, Vinyl Plank
Fireplaces Number 1
Fireplaces Type Gas, Living Room
Appliance Dishwasher, Electric Stove, Refrigerator, Washer/Dryer
Laundry In Basement
Exterior
Garage Driveway, Single Garage Attached
Garage Spaces 1.0
Garage Description Driveway, Single Garage Attached
Fence Fenced
Community Features Schools Nearby, Shopping Nearby
Roof Type Asphalt Shingle
Porch Deck
Lot Frontage 138.36
Parking Type Driveway, Single Garage Attached
Exposure N
Total Parking Spaces 3
Building
Lot Description Rectangular Lot
Foundation Poured Concrete
Architectural Style Bi-Level, Side by Side
Level or Stories Bi-Level
Structure Type Vinyl Siding
Others
Restrictions None Known
Tax ID 91981605
Ownership Private

"My job is to find and attract mastery-based agents to the office, protect the culture, and make sure everyone is happy! "







