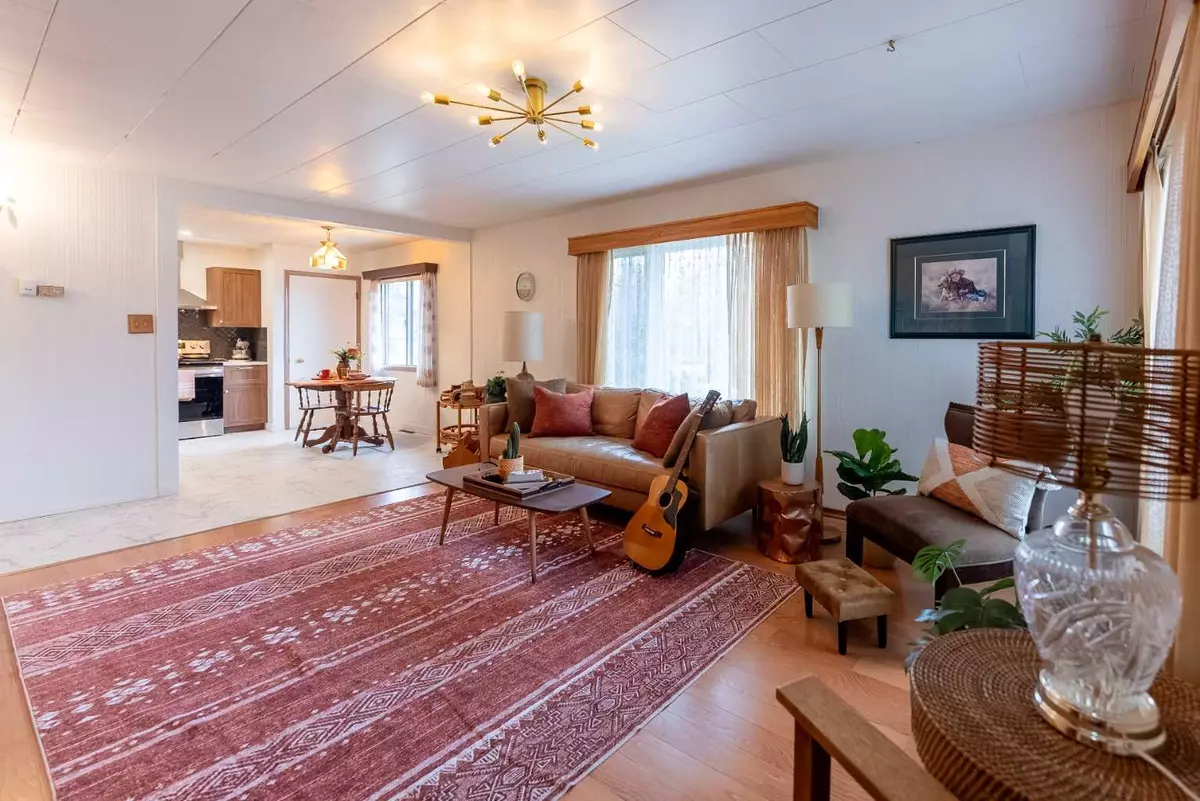
4 Beds
2 Baths
879 SqFt
4 Beds
2 Baths
879 SqFt
Key Details
Property Type Single Family Home
Sub Type Detached
Listing Status Active
Purchase Type For Sale
Square Footage 879 sqft
Price per Sqft $443
Subdivision Grandview
MLS® Listing ID A2176643
Style Bungalow
Bedrooms 4
Full Baths 2
Originating Board Central Alberta
Year Built 1956
Annual Tax Amount $2,181
Tax Year 2024
Lot Size 5,750 Sqft
Acres 0.13
Property Description
Location
Province AB
County Red Deer
Zoning R-L
Direction W
Rooms
Basement Finished, Full, Suite
Interior
Interior Features Bookcases, Built-in Features, Natural Woodwork, No Animal Home, No Smoking Home
Heating Forced Air
Cooling None
Flooring Carpet, Hardwood, Vinyl
Inclusions Basement fridge
Appliance Dishwasher, Dryer, Refrigerator, Stove(s), Washer, Window Coverings
Laundry Laundry Room, Lower Level
Exterior
Garage Alley Access, Carport, Covered, Oversized, RV Access/Parking, Single Garage Detached, Workshop in Garage
Garage Spaces 2.0
Carport Spaces 1
Garage Description Alley Access, Carport, Covered, Oversized, RV Access/Parking, Single Garage Detached, Workshop in Garage
Fence Fenced
Community Features Playground, Schools Nearby, Shopping Nearby, Sidewalks, Street Lights
Roof Type Asphalt Shingle
Porch None
Lot Frontage 49.0
Parking Type Alley Access, Carport, Covered, Oversized, RV Access/Parking, Single Garage Detached, Workshop in Garage
Total Parking Spaces 2
Building
Lot Description Back Lane, Back Yard, City Lot, Corner Lot, Garden
Foundation Poured Concrete
Architectural Style Bungalow
Level or Stories One
Structure Type Stucco,Wood Frame
Others
Restrictions None Known
Tax ID 91170626
Ownership Private

"My job is to find and attract mastery-based agents to the office, protect the culture, and make sure everyone is happy! "







