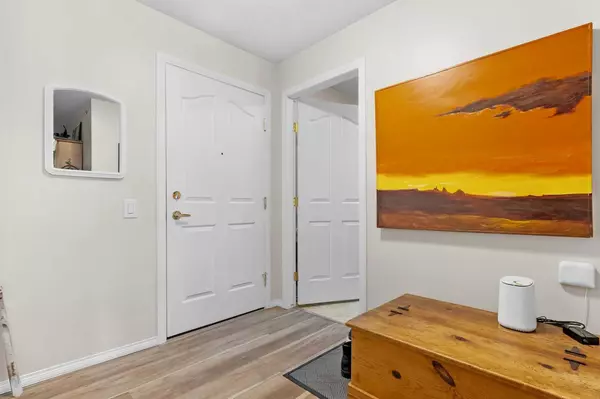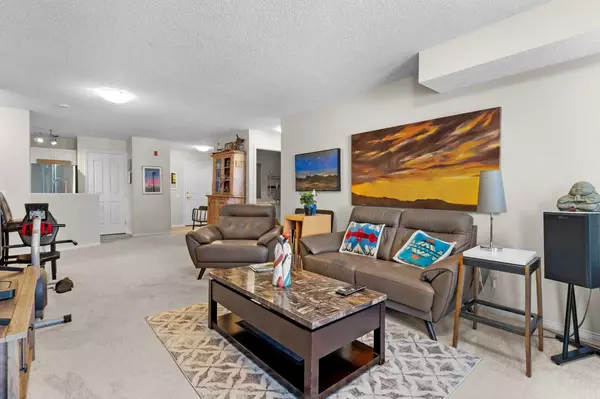
2 Beds
2 Baths
1,074 SqFt
2 Beds
2 Baths
1,074 SqFt
Key Details
Property Type Condo
Sub Type Apartment
Listing Status Active
Purchase Type For Sale
Square Footage 1,074 sqft
Price per Sqft $339
Subdivision Signal Hill
MLS® Listing ID A2167623
Style Low-Rise(1-4)
Bedrooms 2
Full Baths 2
Condo Fees $683/mo
Originating Board Calgary
Year Built 1996
Annual Tax Amount $1,553
Tax Year 2024
Property Description
Step inside to discover a freshly updated space with brand-new sound proof vinyl plank flooring in the entry and kitchen and new carpet in the living room and bedrooms. A modern, freshly painted interior. The renovated kitchen shines with quartz countertops and ample cupboard and counter space, perfect for cooking up your favorite meals.
This unit features two generously sized, sun-filled bedrooms, including a primary suite complete with a 4-piece ensuite. You’ll also love the added convenience of in-suite laundry with new washer/dryer, extra storage, and a 3-piece guest bathroom. Enjoy your morning coffee or evening unwind on the balcony, taking in the peaceful views of the courtyard.
Perfectly located within walking distance of LRT stations, scenic walking paths, and parks, plus close proximity to shopping, dining, and professional services—you’ll have everything you need right at your doorstep.
Please note: While small dogs are permitted on the first floor only, cats are welcome on the upper levels.
Don’t miss the opportunity to make this exceptional unit your new home!
Location
Province AB
County Calgary
Area Cal Zone W
Zoning M-C1 d125
Direction E
Rooms
Other Rooms 1
Interior
Interior Features Elevator, Open Floorplan, Pantry, Recreation Facilities, Stone Counters, Storage, Track Lighting
Heating Forced Air, Natural Gas
Cooling None
Flooring Carpet, Vinyl Plank
Appliance Dishwasher, Electric Stove, Microwave Hood Fan, Oven, Refrigerator, Washer/Dryer
Laundry In Unit
Exterior
Garage Assigned, Guest, Parkade, Secured
Garage Spaces 1.0
Garage Description Assigned, Guest, Parkade, Secured
Community Features Park, Playground, Pool, Schools Nearby, Shopping Nearby, Sidewalks, Street Lights
Amenities Available Elevator(s), Fitness Center, Park, Recreation Facilities, Recreation Room, Snow Removal, Storage, Visitor Parking, Workshop
Roof Type Clay Tile
Accessibility Accessible Entrance
Porch Deck
Parking Type Assigned, Guest, Parkade, Secured
Exposure W
Total Parking Spaces 1
Building
Story 3
Architectural Style Low-Rise(1-4)
Level or Stories Single Level Unit
Structure Type Brick,Stucco
Others
HOA Fee Include Amenities of HOA/Condo,Common Area Maintenance,Heat,Insurance,Maintenance Grounds,Parking,Professional Management,Reserve Fund Contributions,Sewer,Snow Removal,Trash
Restrictions Adult Living,Pet Restrictions or Board approval Required
Ownership Private
Pets Description Restrictions, Cats OK

"My job is to find and attract mastery-based agents to the office, protect the culture, and make sure everyone is happy! "







