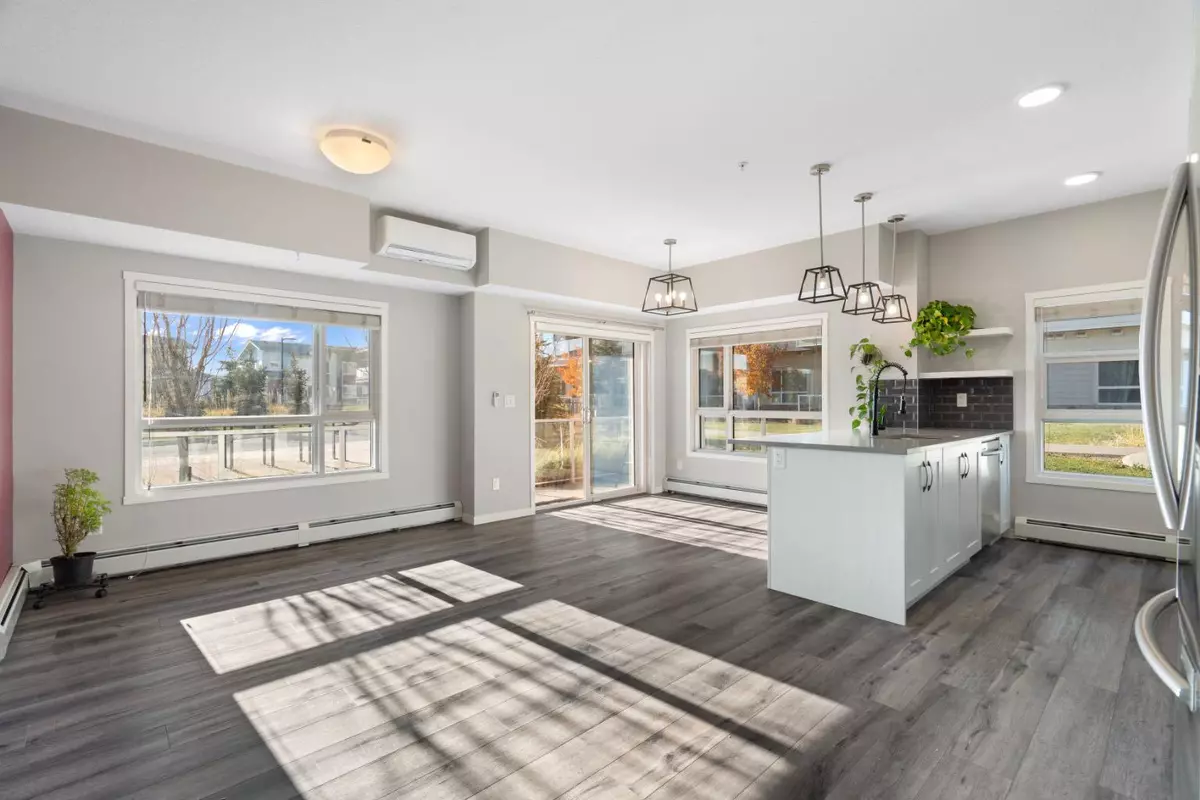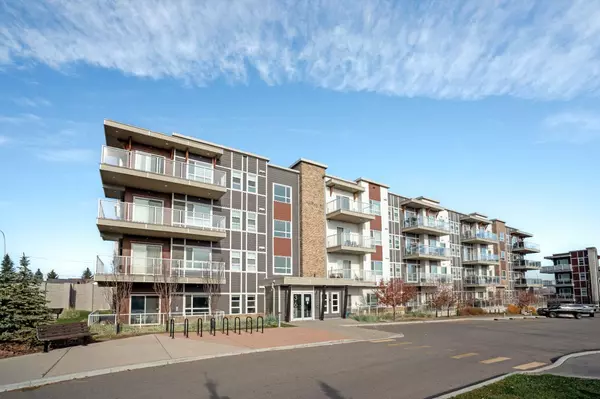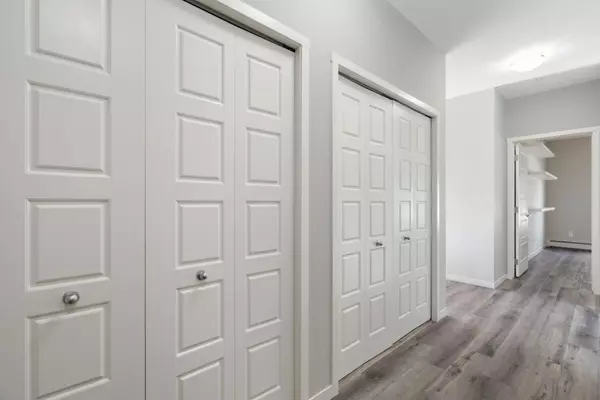
2 Beds
2 Baths
957 SqFt
2 Beds
2 Baths
957 SqFt
Key Details
Property Type Condo
Sub Type Apartment
Listing Status Active
Purchase Type For Sale
Square Footage 957 sqft
Price per Sqft $416
Subdivision Harvest Hills
MLS® Listing ID A2177006
Style Low-Rise(1-4)
Bedrooms 2
Full Baths 2
Condo Fees $540/mo
HOA Fees $131/ann
HOA Y/N 1
Originating Board Calgary
Year Built 2019
Annual Tax Amount $2,250
Tax Year 2024
Property Description
The dining area, with its convenient sliding glass doors, and the generously sized living room offer versatile spaces perfect for hosting or relaxing. The primary suite is a serene retreat, complete with a large window, walk-in closet, and a luxurious 4-piece ensuite featuring double sinks and plenty of storage. The second bedroom is ideal for guests, a yoga sanctuary, or a home office. In-suite laundry is a bonus, with additional cabinets (all soft close too) added for extra convenience. Freshly Painted so you can just move your stuff in!
This unit also comes with a secure parking stall and an assigned storage unit. You’re just steps from the tennis courts and Harvest Park, with Vivo, Home Depot, and shopping all within an easy walk. Book a viewing today and experience all this bright, beautifully designed condo has to offer!
Location
Province AB
County Calgary
Area Cal Zone N
Zoning M-1
Direction S
Rooms
Other Rooms 1
Interior
Interior Features High Ceilings, Kitchen Island, Open Floorplan, Stone Counters, Storage, Vinyl Windows
Heating Baseboard, Natural Gas
Cooling Central Air
Flooring Carpet, Ceramic Tile, Vinyl Plank
Inclusions Attached shelving
Appliance Central Air Conditioner, Dishwasher, Dryer, Microwave Hood Fan, Refrigerator, Stove(s), Washer, Window Coverings
Laundry In Unit
Exterior
Garage Stall, Titled
Garage Description Stall, Titled
Community Features Other, Park, Playground, Schools Nearby, Shopping Nearby, Sidewalks, Street Lights, Walking/Bike Paths
Amenities Available Elevator(s), Playground, Visitor Parking
Porch Deck, Patio, Wrap Around
Parking Type Stall, Titled
Exposure SW
Total Parking Spaces 1
Building
Story 4
Architectural Style Low-Rise(1-4)
Level or Stories Single Level Unit
Structure Type Brick,Cement Fiber Board
Others
HOA Fee Include Amenities of HOA/Condo,Common Area Maintenance,Insurance,Professional Management,Reserve Fund Contributions,Snow Removal,Trash,Water
Restrictions Restrictive Covenant,Utility Right Of Way
Tax ID 95063559
Ownership Private
Pets Description Restrictions, Yes

"My job is to find and attract mastery-based agents to the office, protect the culture, and make sure everyone is happy! "







