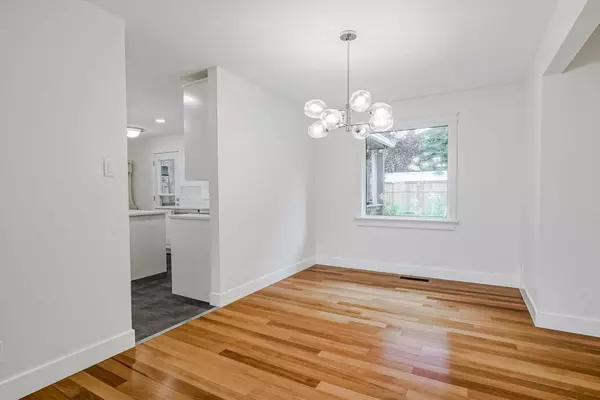
4 Beds
3 Baths
1,244 SqFt
4 Beds
3 Baths
1,244 SqFt
Key Details
Property Type Single Family Home
Sub Type Detached
Listing Status Active
Purchase Type For Sale
Square Footage 1,244 sqft
Price per Sqft $683
Subdivision Palliser
MLS® Listing ID A2177143
Style 4 Level Split
Bedrooms 4
Full Baths 2
Half Baths 1
Originating Board Calgary
Year Built 1967
Annual Tax Amount $4,290
Tax Year 2024
Lot Size 7,028 Sqft
Acres 0.16
Property Description
The outdoor space is a true oasis. It has a sprawling Batu wood deck and inviting covered pergolas. They're perfect for hosting gatherings or relaxing.
The primary bedroom upstairs has a luxury ensuite. It has a tiled shower with dual shower heads and body sprays. The upper level has two additional bedrooms and a beautifully appointed 4-piece bath. The bathroom features quartz counters and a skylight.
The lower level has a spacious rec room with an electric fireplace, a half bath, and a versatile den. The basement has a dedicated office with built-in cabinets. There is an additional bedroom, a storage room, and a laundry area.
For added convenience, the oversized double garage is insulated and heated. It has a 60 Amp circuit and 50 Amp breaker, ready for your future hot tub.
Recent upgrades include new carpet on the upper level, a new furnace, air conditioning, and fresh paint inside and out.
This home is in a friendly, established neighbourhood. Location is everything. You are close to top schools, Glenmore Park, Fish Creek Park, bike paths, off-leash dog parks, local shops, restaurants, and the Southland Leisure Centre. Don’t miss out on this exceptional home—schedule your viewing today!
Location
Province AB
County Calgary
Area Cal Zone S
Zoning R-CG
Direction N
Rooms
Other Rooms 1
Basement Finished, Full
Interior
Interior Features Kitchen Island, Pantry, Quartz Counters, Skylight(s), Stone Counters, Vinyl Windows
Heating Forced Air
Cooling Central Air
Flooring Carpet, Ceramic Tile, Hardwood
Fireplaces Number 2
Fireplaces Type Electric, Family Room, Living Room, Wood Burning
Inclusions induction range, 2 deep freezes in basement, refrigerator in basement
Appliance Central Air Conditioner, Dishwasher, Dryer, Garage Control(s), Microwave Hood Fan, Refrigerator, Washer, Water Softener
Laundry In Basement
Exterior
Garage Alley Access, Double Garage Detached, Garage Door Opener, Garage Faces Rear, Heated Garage
Garage Spaces 2.0
Garage Description Alley Access, Double Garage Detached, Garage Door Opener, Garage Faces Rear, Heated Garage
Fence Fenced
Community Features Park, Playground, Schools Nearby, Shopping Nearby, Sidewalks, Street Lights
Roof Type Asphalt Shingle
Porch Deck, Pergola
Lot Frontage 63.98
Parking Type Alley Access, Double Garage Detached, Garage Door Opener, Garage Faces Rear, Heated Garage
Total Parking Spaces 2
Building
Lot Description Back Lane, Back Yard, City Lot, Front Yard, Lawn, Garden, Landscaped, Street Lighting, Rectangular Lot
Foundation Poured Concrete
Architectural Style 4 Level Split
Level or Stories 4 Level Split
Structure Type Stucco
Others
Restrictions None Known
Tax ID 95047544
Ownership Private

"My job is to find and attract mastery-based agents to the office, protect the culture, and make sure everyone is happy! "







