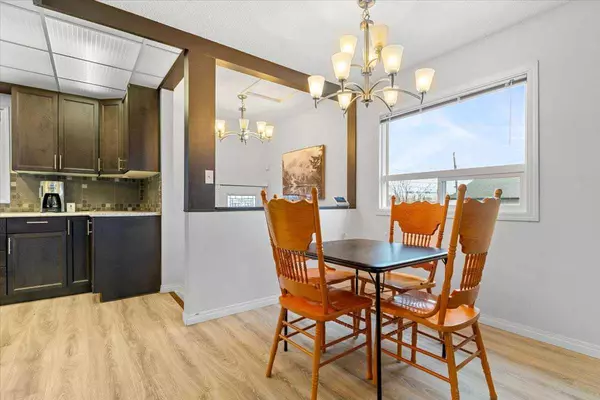
3 Beds
3 Baths
1,187 SqFt
3 Beds
3 Baths
1,187 SqFt
Key Details
Property Type Single Family Home
Sub Type Detached
Listing Status Active
Purchase Type For Sale
Square Footage 1,187 sqft
Price per Sqft $268
Subdivision Crystal Ridge
MLS® Listing ID A2176841
Style 4 Level Split
Bedrooms 3
Full Baths 2
Half Baths 1
Originating Board Grande Prairie
Year Built 1972
Annual Tax Amount $3,422
Tax Year 2024
Lot Size 5,999 Sqft
Acres 0.14
Property Description
As you descend a few steps, you'll be greeted by a bright, open kitchen that includes an island and ample counter space. The beautifully updated chocolate-colored cupboards, along with a full fridge and freezer, combine convenience and functionality. Adjacent to the kitchen, there is a well-sized dining area and a living room adorned with a lovely bay window that floods the space with natural light.
Moving down another few steps leads you to a wide-open third-level games area, complete with a large TV and lounging space that could easily be converted into an additional bedroom while still allowing plenty of room for relaxation. A few more steps down take you to the fully developed fourth level, which houses the utilities, laundry facilities, and storage rooms, or could serve as yet another games area with a full bathroom.
This lovely home sits on a generous 6,000 square-foot lot with no rear neighbors, offering RV parking and a fenced backyard featuring a large apple tree. The pride of ownership among the neighbors is evident, with several homes undergoing facelifts. Reach out to your preferred Realtor ® to schedule a viewing of this wonderful home for yourself.
Location
Province AB
County Grande Prairie
Zoning RG
Direction N
Rooms
Other Rooms 1
Basement Finished, Full
Interior
Interior Features Kitchen Island, Open Floorplan
Heating Mid Efficiency, Natural Gas
Cooling None
Flooring Laminate
Inclusions Fridge, Freezer, Stove , Washer/Dryer, Dishwasher, Hood range
Appliance Dishwasher, Electric Stove, Freezer, Range Hood, Refrigerator, Washer/Dryer
Laundry In Basement
Exterior
Garage Parking Pad
Garage Description Parking Pad
Fence Fenced
Community Features Park, Playground, Schools Nearby, Shopping Nearby, Street Lights, Walking/Bike Paths
Roof Type Asphalt Shingle
Porch Balcony(s), Deck
Lot Frontage 60.0
Parking Type Parking Pad
Total Parking Spaces 4
Building
Lot Description Back Lane, City Lot, Cul-De-Sac
Foundation Poured Concrete
Architectural Style 4 Level Split
Level or Stories 4 Level Split
Structure Type Brick,Vinyl Siding
Others
Restrictions None Known
Tax ID 91976852
Ownership Private

"My job is to find and attract mastery-based agents to the office, protect the culture, and make sure everyone is happy! "







