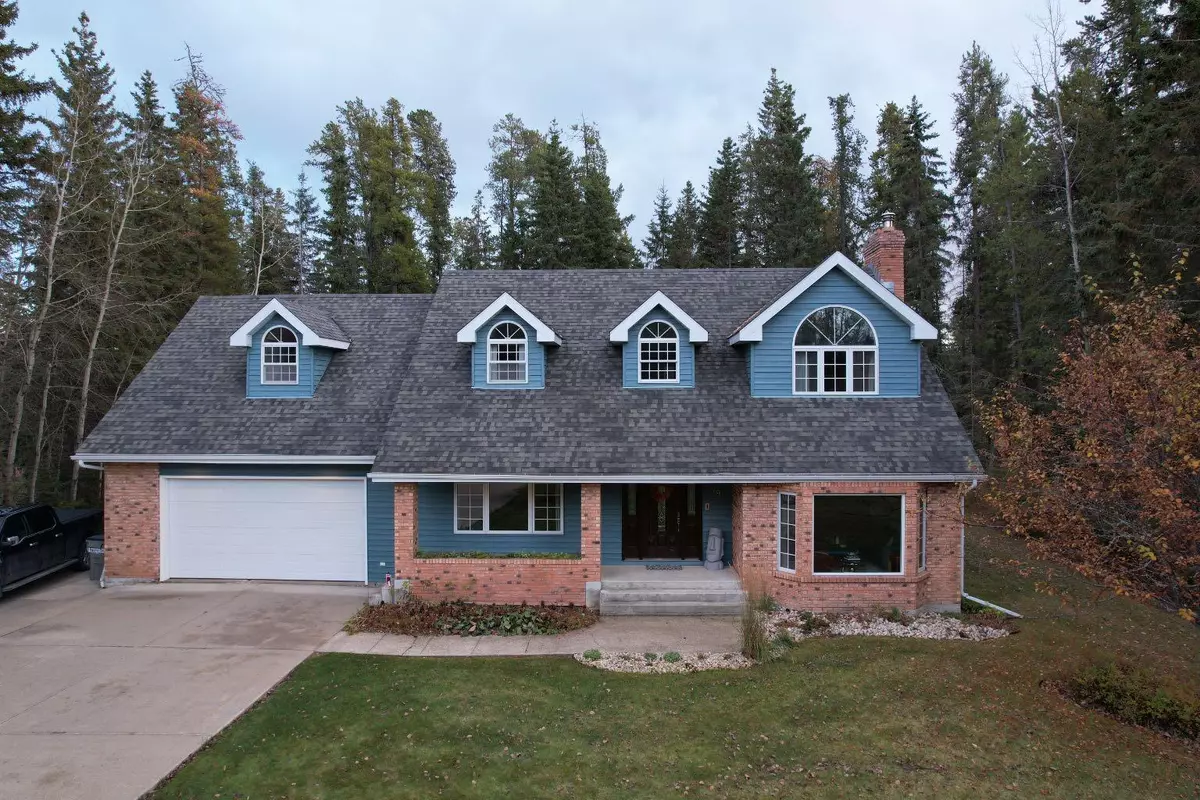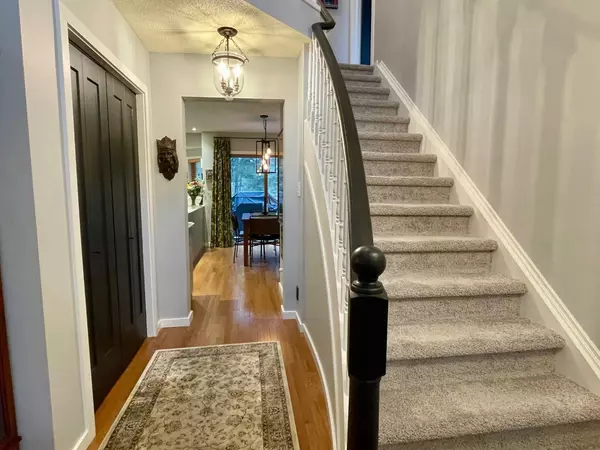
3 Beds
3 Baths
2,623 SqFt
3 Beds
3 Baths
2,623 SqFt
Key Details
Property Type Single Family Home
Sub Type Detached
Listing Status Active
Purchase Type For Sale
Square Footage 2,623 sqft
Price per Sqft $236
MLS® Listing ID A2177194
Style 2 Storey
Bedrooms 3
Full Baths 2
Half Baths 1
Originating Board Alberta West Realtors Association
Year Built 1987
Annual Tax Amount $4,792
Tax Year 2024
Lot Size 0.853 Acres
Acres 0.85
Lot Dimensions 130X242
Property Description
Step inside to find a welcoming atmosphere enhanced by modern amenities. The tall entryway opens to the 2nd storey stairs to 3 generous sized bedrooms. Featuring a large cook's kitchen this is a chef's dream, complete with abundant counter space, cabinets galore, pot lights, quartz countertops, and newer appliances including a gas cook-top and wall oven that make cooking a delight. The kitchen is an eat- in Kitchen featuring patio doors which lead to the private back yard. The formal dining room overlooks the front of the property, creating an inviting space for entertaining, while the living room opens into a sitting/family room which showcases a beautiful floor to ceiling Valour gas fireplace, perfect for those chilly days of winter as well as great ambiance anytime. The sitting/family room is open to both the kitchen and living room. The large primary suite is a luxurious Oasis with hardwood floors, a large dormer window, walk-thru closet and upgraded ensuite with heated floors. There are 3 contemporary bathrooms in total and 2 are equipped with radiant floor heating for added luxury. The main floor laundry will add convenience to your daily routine. The basement offers a family room and an office/study, providing additional space for relaxation and productivity in addition to a large Storage room plus utility room. A unique highlight of this home is the bonus room above the garage, which can easily be transformed into a large addtional bedroom(s), gym, office, Nanny suite w/proper permits or a home base business as there is access to the bonus room from a separate outside entrance in the garage. All very flexible to suit your families needs! Experience the tranquility of living on an acreage without sacrificing the conveniences of in-town living. From the front Veranda to the fabulous park lot - Surrounded by lush trees, the outdoor space features a large 2-tiered deck and a fire pit area nestled among the trees—ideal for entertaining or enjoying peaceful evenings. There is also a 15 ½ X 11 X1/2 shed with drop down stairs to an attic space. This Classic updated home comes with too many extras and upgrades to list, making it the perfect sanctuary for those seeking both privacy and comfort. If you're looking for a home that effortlessly combines style, functionality, and serenity, this is the perfect home for you. With living space nestled on almost an acre Park Lot, and a 24 x 27 heated garage ,-what more is there.
Location
Province AB
County Woodlands County
Zoning R-ER
Direction NW
Rooms
Other Rooms 1
Basement Full, Partially Finished
Interior
Interior Features Bookcases, Built-in Features, Central Vacuum, Closet Organizers, Crown Molding, Dry Bar, No Animal Home, No Smoking Home, Quartz Counters, Recessed Lighting, Separate Entrance, Storage, Walk-In Closet(s), WaterSense Fixture(s)
Heating Fireplace(s), Forced Air, Natural Gas
Cooling None
Flooring Carpet, Hardwood, Tile
Fireplaces Number 1
Fireplaces Type Electric
Inclusions SHED WITH LOFT 15 1/2 X 11 1/2 ALL TV MOUNTS, DESK IN THE STUDY, SHELVES IN STORAGE ROOM RED ARMOIRE IN GARAGE CABINETS IN GARAGE , ALL MIRRORS IN BATHROOM AND TOWN GARBAGE CAN
Appliance Built-In Oven, Dishwasher, Garage Control(s), Gas Cooktop, Gas Water Heater, Range Hood, Refrigerator, Washer/Dryer, Water Softener, Window Coverings
Laundry Main Level
Exterior
Garage Additional Parking, Asphalt, Concrete Driveway, Double Garage Attached, Front Drive, Garage Door Opener, Garage Faces Front, Heated Garage, RV Access/Parking
Garage Spaces 2.0
Garage Description Additional Parking, Asphalt, Concrete Driveway, Double Garage Attached, Front Drive, Garage Door Opener, Garage Faces Front, Heated Garage, RV Access/Parking
Fence None
Community Features Airport/Runway, Fishing, Golf, Park, Playground, Pool, Schools Nearby, Street Lights, Walking/Bike Paths
Roof Type Asphalt Shingle
Porch Deck, Front Porch
Lot Frontage 130.86
Parking Type Additional Parking, Asphalt, Concrete Driveway, Double Garage Attached, Front Drive, Garage Door Opener, Garage Faces Front, Heated Garage, RV Access/Parking
Exposure NW
Total Parking Spaces 10
Building
Lot Description Back Yard, Backs on to Park/Green Space, Brush, Front Yard, Lawn, Interior Lot, No Neighbours Behind, Irregular Lot, Landscaped, Level, Many Trees, Street Lighting, Native Plants, Private, Secluded, Treed
Building Description Vinyl Siding, SHED IS 15 1/2 x 11 1/2 WITH A LOFT WITH PULL DOWN STAIRS
Foundation Poured Concrete
Architectural Style 2 Storey
Level or Stories Two
Structure Type Vinyl Siding
Others
Restrictions None Known
Tax ID 56632151
Ownership Private

"My job is to find and attract mastery-based agents to the office, protect the culture, and make sure everyone is happy! "







