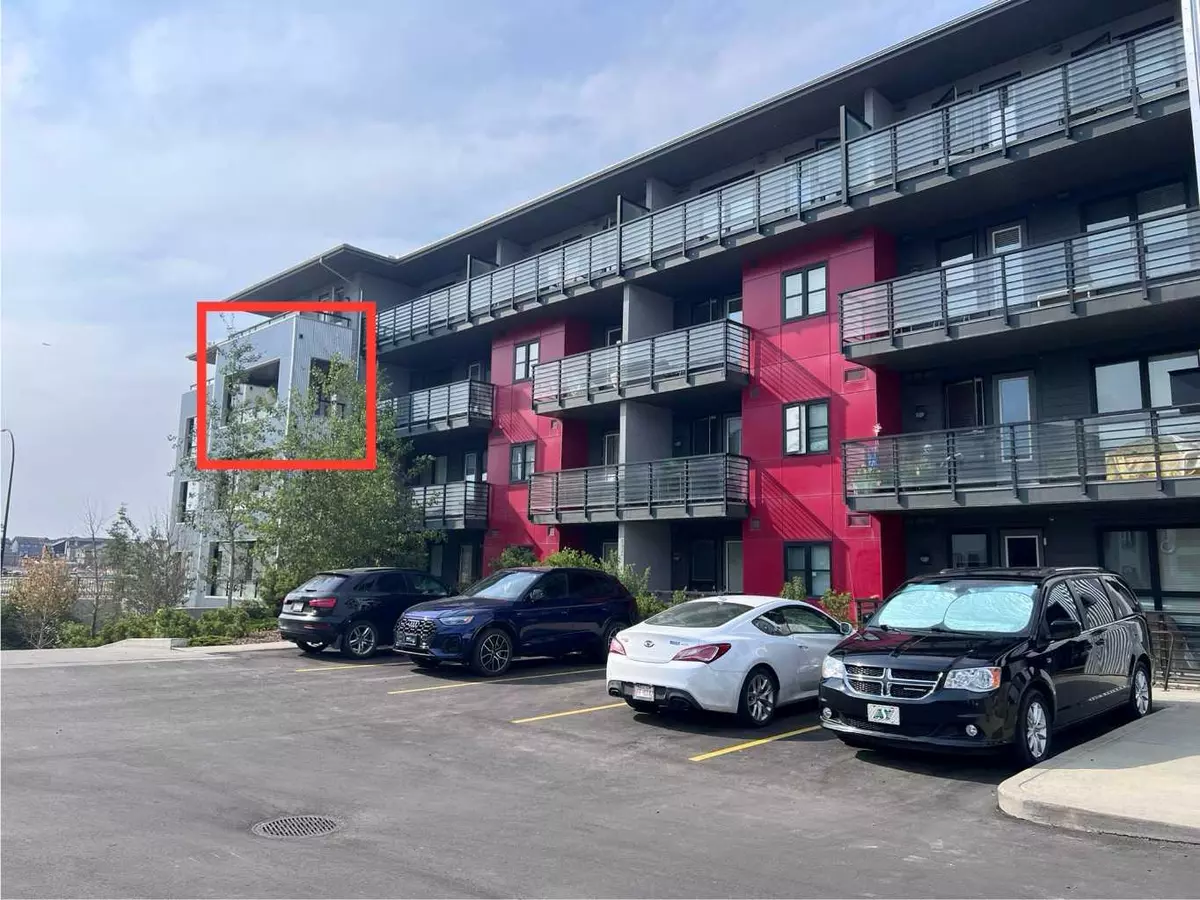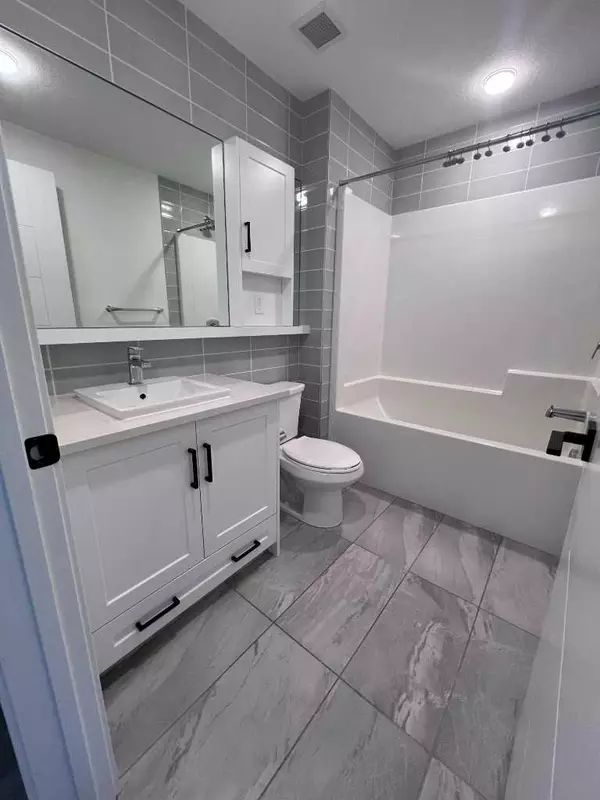
2 Beds
2 Baths
673 SqFt
2 Beds
2 Baths
673 SqFt
Key Details
Property Type Condo
Sub Type Apartment
Listing Status Active
Purchase Type For Sale
Square Footage 673 sqft
Price per Sqft $456
Subdivision Livingston
MLS® Listing ID A2176666
Style Apartment
Bedrooms 2
Full Baths 2
Condo Fees $423/mo
HOA Fees $467/ann
HOA Y/N 1
Originating Board Calgary
Year Built 2018
Annual Tax Amount $1,628
Tax Year 2024
Property Description
Location
Province AB
County Calgary
Area Cal Zone N
Zoning M-2
Direction S
Rooms
Other Rooms 1
Interior
Interior Features Elevator, Quartz Counters, Walk-In Closet(s)
Heating Baseboard
Cooling None
Flooring Tile, Vinyl Plank
Inclusions None
Appliance Dishwasher, Gas Range, Microwave, Range Hood, Refrigerator, Washer/Dryer, Window Coverings
Laundry In Unit
Exterior
Garage Underground
Garage Description Underground
Community Features Other
Amenities Available Elevator(s), Other
Porch Balcony(s)
Parking Type Underground
Exposure S
Total Parking Spaces 1
Building
Story 4
Architectural Style Apartment
Level or Stories Single Level Unit
Structure Type Wood Frame
Others
HOA Fee Include Common Area Maintenance,Gas,Heat,Insurance,Professional Management,Reserve Fund Contributions,Snow Removal,Trash,Water
Restrictions See Remarks
Tax ID 94980233
Ownership Private
Pets Description Restrictions

"My job is to find and attract mastery-based agents to the office, protect the culture, and make sure everyone is happy! "







