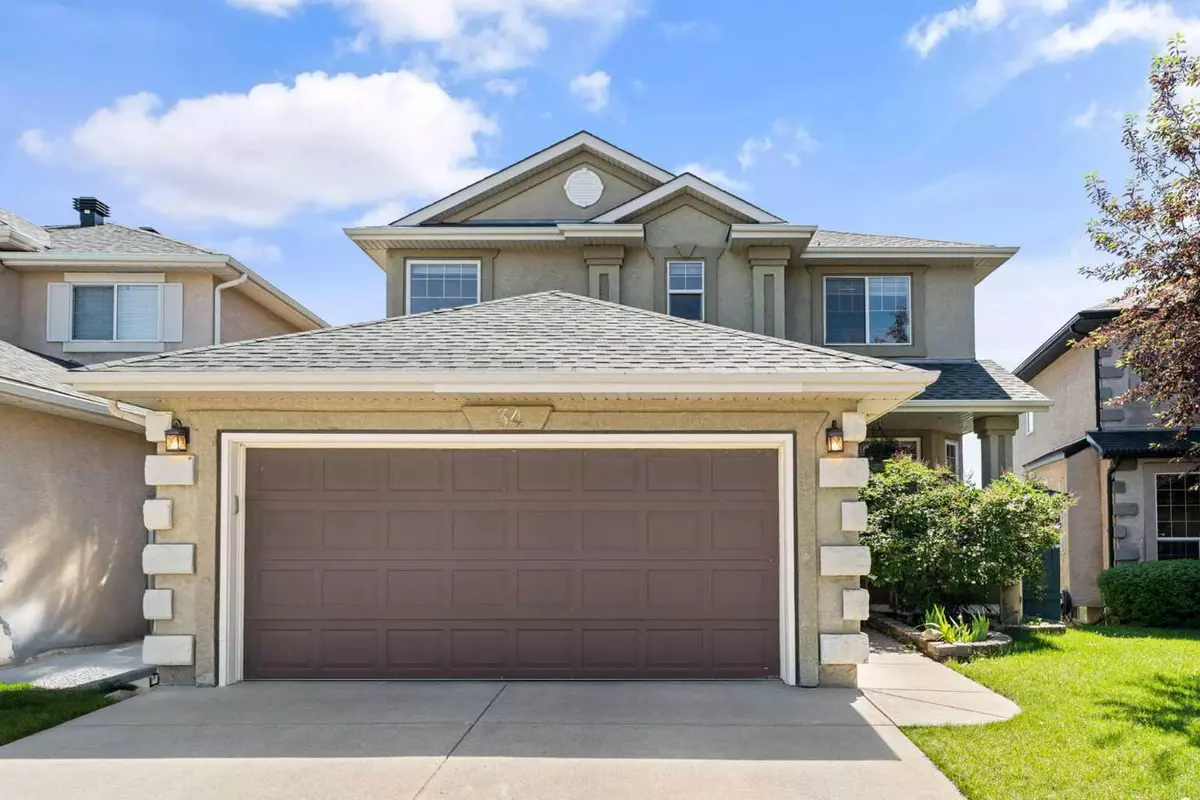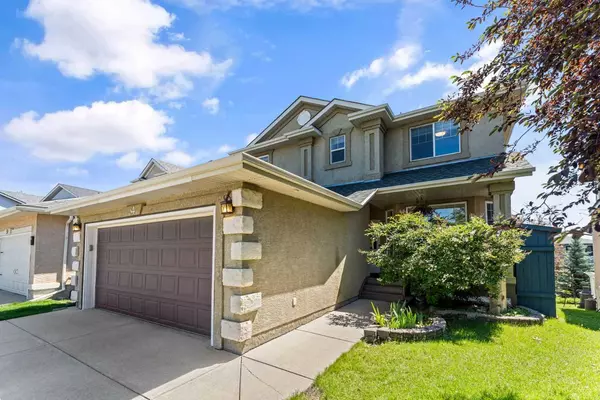
5 Beds
3 Baths
2,178 SqFt
5 Beds
3 Baths
2,178 SqFt
Key Details
Property Type Single Family Home
Sub Type Detached
Listing Status Active
Purchase Type For Sale
Square Footage 2,178 sqft
Price per Sqft $332
Subdivision Harvest Hills
MLS® Listing ID A2177448
Style 2 Storey Split
Bedrooms 5
Full Baths 2
Half Baths 1
Originating Board Calgary
Year Built 1997
Annual Tax Amount $4,430
Tax Year 2024
Lot Size 4,951 Sqft
Acres 0.11
Property Description
Recent updates include new deck covering (Duradek), refinished hardwood floors, Poly-B removal, updated paint. The main floor features a grand vaulted ceiling with two skylights, expansive windows, and a cozy gas fireplace in the family room, kitchen, and breakfast nook. There's also a formal dining room, a spacious living room, and a versatile den that can serve as an office or extra bedroom. The first laundry room is located on the main floor, second laundry room is downstairs. The home is built for big families! There's so much space both indoors and out.
Upstairs, the primary bedroom includes a luxurious 5-piece ensuite, complemented by two additional well-sized bedrooms with a full bathroom. All three bedrooms have hardwood flooring. The fully finished basement provides two more bedrooms, a full bathroom, and a large entertainment area with oversized windows that flood the space with natural light. Outside, the expansive east-facing balcony has a gas hookup and overlooks a beautifully landscaped backyard featuring a lovely apple tree, pathway, and pond views.
The double attached garage is insulated and equipped with cabinets, shelving, and a water hookup, plus an adjacent shed for garden storage. This home is close to all amenities, including shopping at Coventry Hills, Harvest Hills, Country Hills, T&T Market, Sobeys, Superstore, and The District Shopping Area. Major transit hubs located at all along Harvest Hills Blvd. Easy access to Stony Trail and Deerfoot. There's plenty of schools in Harvest Hills and surrounding communities. You have everything you need at your fingertips. The bonus is that the Poly B has been removed already! You will want to move here today!
Location
Province AB
County Calgary
Area Cal Zone N
Zoning R-CG
Direction W
Rooms
Other Rooms 1
Basement Separate/Exterior Entry, Finished, Full, Walk-Out To Grade
Interior
Interior Features Bookcases, Closet Organizers, Granite Counters, Kitchen Island, No Animal Home, No Smoking Home, Open Floorplan, Pantry, Skylight(s), Soaking Tub, Storage, Vaulted Ceiling(s), Walk-In Closet(s)
Heating Central
Cooling Central Air
Flooring Carpet, Ceramic Tile, Hardwood, Laminate
Fireplaces Number 1
Fireplaces Type Gas
Inclusions Basement Refrigerator, Basement Washer and Dryer, Shed, Central Air Conditioner, Built in Vacuum
Appliance Dishwasher, Dryer, Electric Range, Garage Control(s), Refrigerator, Washer, Water Softener, Window Coverings
Laundry In Basement, Main Level
Exterior
Garage Double Garage Attached
Garage Spaces 2.0
Garage Description Double Garage Attached
Fence Fenced
Community Features Park, Playground, Schools Nearby, Shopping Nearby, Sidewalks, Street Lights, Tennis Court(s), Walking/Bike Paths
Roof Type Asphalt Shingle
Porch Deck, Patio
Lot Frontage 14.6
Parking Type Double Garage Attached
Exposure W
Total Parking Spaces 4
Building
Lot Description Backs on to Park/Green Space, Front Yard, Sloped Down, Treed
Foundation Poured Concrete
Architectural Style 2 Storey Split
Level or Stories Two
Structure Type Stucco,Wood Frame
Others
Restrictions None Known
Tax ID 95213689
Ownership Private

"My job is to find and attract mastery-based agents to the office, protect the culture, and make sure everyone is happy! "







