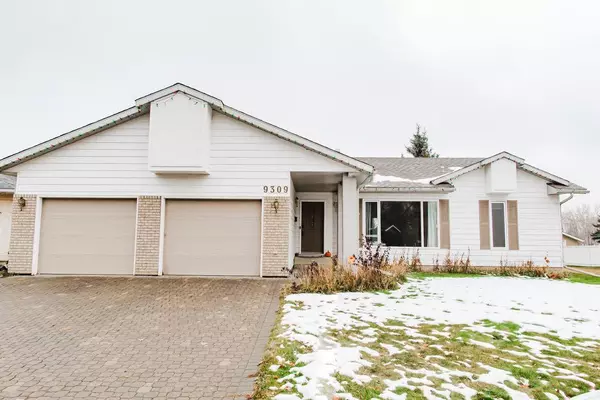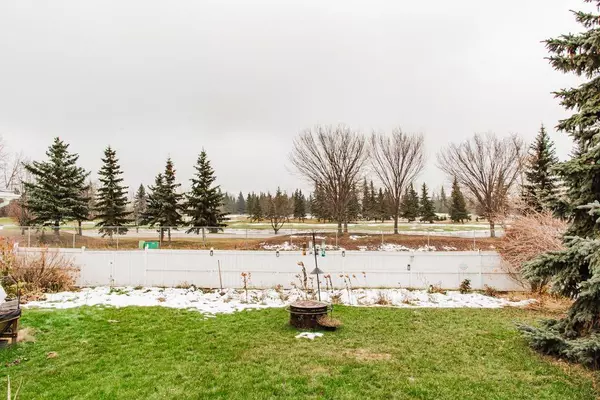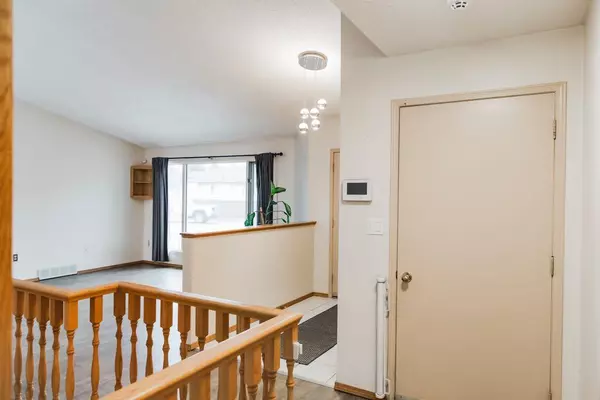
3 Beds
3 Baths
1,338 SqFt
3 Beds
3 Baths
1,338 SqFt
Key Details
Property Type Single Family Home
Sub Type Detached
Listing Status Active
Purchase Type For Sale
Square Footage 1,338 sqft
Price per Sqft $328
Subdivision Country Club Estates
MLS® Listing ID A2173137
Style Bungalow
Bedrooms 3
Full Baths 3
Originating Board Grande Prairie
Year Built 1990
Annual Tax Amount $5,360
Tax Year 2024
Lot Size 7,750 Sqft
Acres 0.18
Property Description
The fully developed layout features vaulted ceilings, a skylight, and a south-facing, low-maintenance deck that soaks up the sunshine. Recent updates include a new roof, newer carpet downstairs, newer vinyl plank flooring in the main living area, and new kitchen appliances, including a stove and dishwasher. The open-concept kitchen, living, and dining areas flow seamlessly, with patio doors that lead directly to the deck.
The primary bedroom on the main floor includes a walk-in closet and a private ensuite. The home also boasts main-floor laundry, a spacious second bathroom with added storage, and a well-appointed kitchen complete with a roller-drawer pantry and stylish backsplash.
The lower level features a large bedroom, a third bathroom, a vast recreation room with a cozy fireplace, and space to create a fourth bedroom if needed. There’s no shortage of storage with a massive end-to-end area and a separate cold room, offering endless possibilities.
Additional features include a heated, oversized two-door garage, an irrigation system, a roller-door shed, and timeless curb appeal. Bungalows with these amenities are rare, especially with such a prime location. Don't miss out on this incredible opportunity!
Location
Province AB
County Grande Prairie
Zoning RS
Direction N
Rooms
Other Rooms 1
Basement Finished, Full
Interior
Interior Features High Ceilings, No Smoking Home, Open Floorplan, See Remarks, Vaulted Ceiling(s), Walk-In Closet(s)
Heating Forced Air
Cooling None
Flooring Carpet, Linoleum, Vinyl
Fireplaces Number 1
Fireplaces Type Gas
Inclusions Fridge, Stove, Dishwasher, Microwave, Washer/Dryer, All window coverings, Shed, BBQ, Security system equipment
Appliance See Remarks
Laundry Main Level
Exterior
Garage Block Driveway, Double Garage Attached, Heated Garage
Garage Spaces 2.0
Garage Description Block Driveway, Double Garage Attached, Heated Garage
Fence Fenced
Community Features Playground, Schools Nearby, Shopping Nearby, Sidewalks, Street Lights
Roof Type Asphalt Shingle
Porch Deck
Lot Frontage 65.62
Parking Type Block Driveway, Double Garage Attached, Heated Garage
Total Parking Spaces 4
Building
Lot Description Backs on to Park/Green Space, No Neighbours Behind, Landscaped, Underground Sprinklers, On Golf Course, Private
Foundation Poured Concrete
Architectural Style Bungalow
Level or Stories One
Structure Type See Remarks
Others
Restrictions None Known
Tax ID 92003308
Ownership Private

"My job is to find and attract mastery-based agents to the office, protect the culture, and make sure everyone is happy! "







