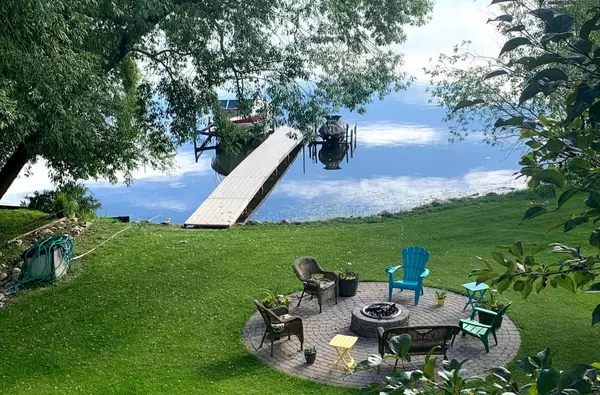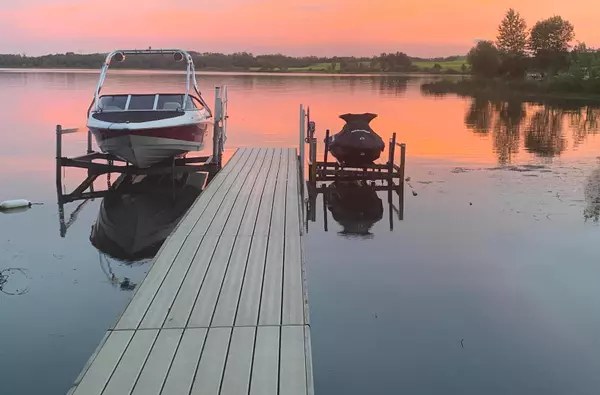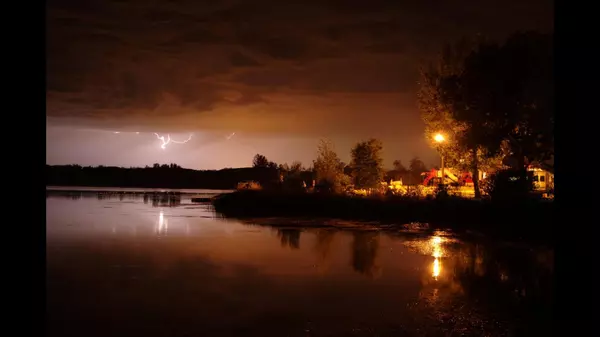
3 Beds
2 Baths
1,113 SqFt
3 Beds
2 Baths
1,113 SqFt
Key Details
Property Type Single Family Home
Sub Type Detached
Listing Status Active
Purchase Type For Sale
Square Footage 1,113 sqft
Price per Sqft $390
MLS® Listing ID A2177114
Style Bungalow
Bedrooms 3
Full Baths 2
Originating Board Central Alberta
Year Built 1997
Annual Tax Amount $4,291
Tax Year 2024
Lot Size 4,686 Sqft
Acres 0.11
Property Description
Location
Province AB
County Lacombe County
Zoning R1
Direction NE
Rooms
Basement Finished, Full, Walk-Out To Grade
Interior
Interior Features Ceiling Fan(s), No Smoking Home, Separate Entrance, Storage, Vinyl Windows
Heating Fireplace(s), Forced Air
Cooling None
Flooring Carpet, Concrete, Laminate, Tile
Fireplaces Number 2
Fireplaces Type Gas
Inclusions Stove, Fridge, Dishwasher, Microwave, Range Hood, Washer, Dryer, All Window Coverings
Appliance Dishwasher, Dryer, Electric Stove, Microwave, Range Hood, Refrigerator, Washer
Laundry In Basement
Exterior
Garage Double Garage Attached, Driveway
Garage Spaces 2.0
Garage Description Double Garage Attached, Driveway
Fence Partial
Community Features Lake, Park, Playground, Schools Nearby, Shopping Nearby
Waterfront Description Lake Access,Lake Front
Roof Type Asphalt Shingle
Porch Deck, Front Porch
Lot Frontage 66.0
Parking Type Double Garage Attached, Driveway
Total Parking Spaces 4
Building
Lot Description Back Yard, Few Trees, Lake, Gentle Sloping, No Neighbours Behind, Waterfront
Foundation Poured Concrete
Architectural Style Bungalow
Level or Stories One
Structure Type Concrete,Vinyl Siding,Wood Frame
Others
Restrictions None Known
Tax ID 92477605
Ownership Private

"My job is to find and attract mastery-based agents to the office, protect the culture, and make sure everyone is happy! "







