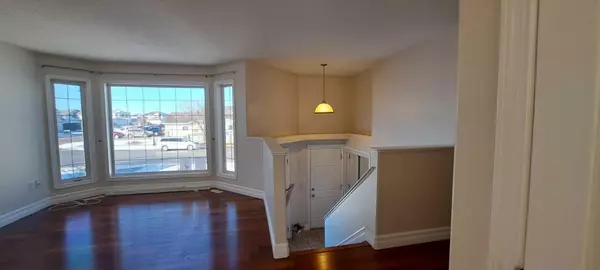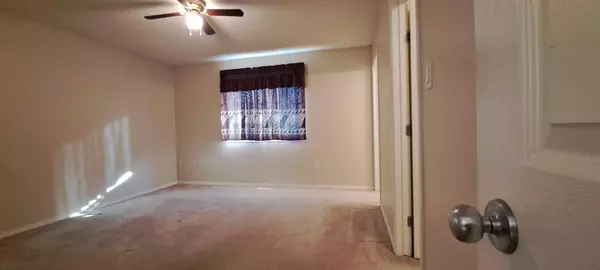
3 Beds
3 Baths
1,015 SqFt
3 Beds
3 Baths
1,015 SqFt
Key Details
Property Type Single Family Home
Sub Type Detached
Listing Status Active
Purchase Type For Sale
Square Footage 1,015 sqft
Price per Sqft $364
Subdivision Pinnacle Ridge
MLS® Listing ID A2177617
Style Bi-Level
Bedrooms 3
Full Baths 2
Half Baths 1
Originating Board Grande Prairie
Year Built 2002
Annual Tax Amount $4,066
Tax Year 2024
Lot Size 4,906 Sqft
Acres 0.11
Property Description
Location
Province AB
County Grande Prairie
Zoning RS
Direction NW
Rooms
Other Rooms 1
Basement Finished, Full
Interior
Interior Features Pantry, Walk-In Closet(s)
Heating Forced Air, Natural Gas
Cooling None
Flooring Carpet, Laminate
Fireplaces Number 1
Fireplaces Type Gas
Inclusions Sold as is, where is on possession
Appliance See Remarks
Laundry In Basement
Exterior
Garage Double Garage Attached, Off Street, Parking Pad
Garage Spaces 2.0
Garage Description Double Garage Attached, Off Street, Parking Pad
Fence Fenced
Community Features Playground, Schools Nearby, Shopping Nearby, Sidewalks, Walking/Bike Paths
Roof Type Asphalt Shingle
Porch Deck
Lot Frontage 46.1
Parking Type Double Garage Attached, Off Street, Parking Pad
Total Parking Spaces 4
Building
Lot Description Back Yard, Few Trees, Landscaped
Foundation Poured Concrete
Architectural Style Bi-Level
Level or Stories Bi-Level
Structure Type Vinyl Siding,Wood Frame
Others
Restrictions None Known
Tax ID 91979256
Ownership Other

"My job is to find and attract mastery-based agents to the office, protect the culture, and make sure everyone is happy! "







