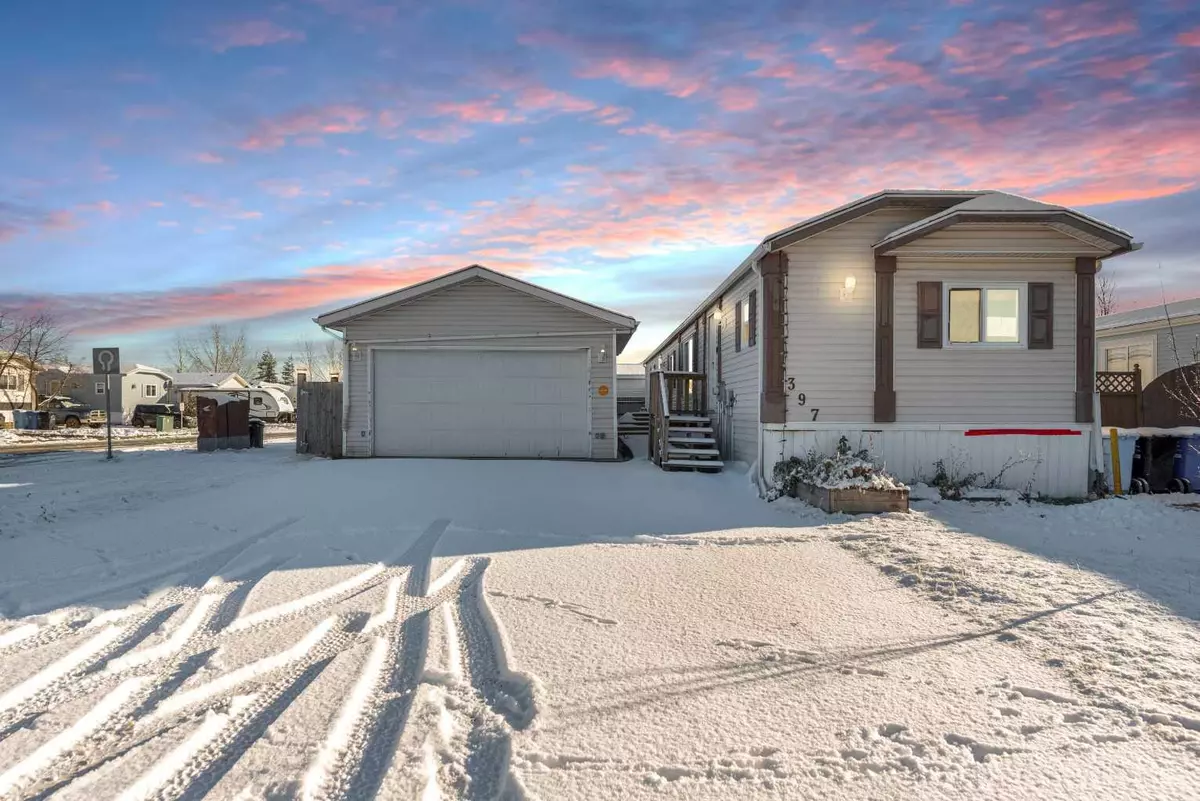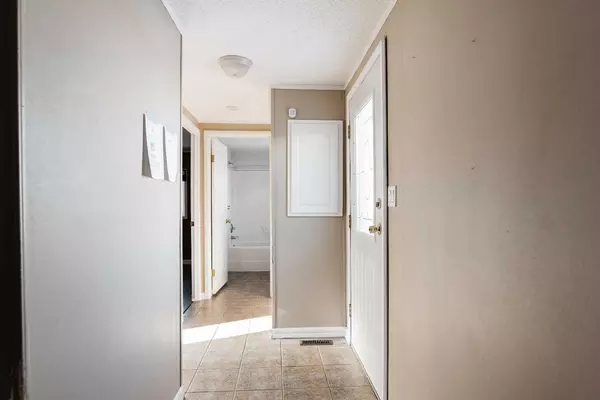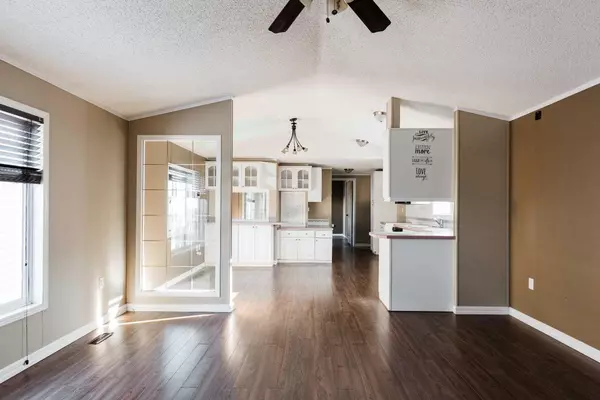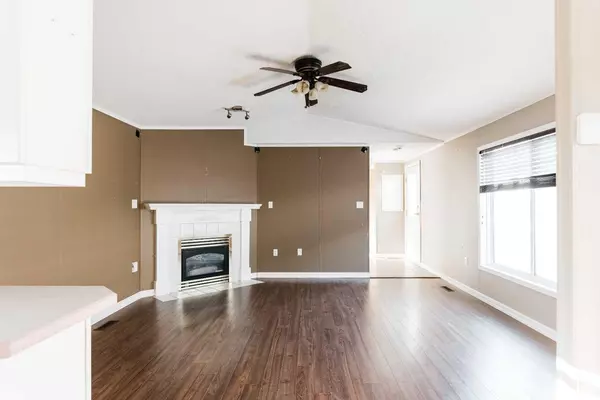
3 Beds
3 Baths
1,212 SqFt
3 Beds
3 Baths
1,212 SqFt
Key Details
Property Type Single Family Home
Sub Type Detached
Listing Status Active
Purchase Type For Sale
Square Footage 1,212 sqft
Price per Sqft $235
Subdivision Timberlea
MLS® Listing ID A2177667
Style Mobile
Bedrooms 3
Full Baths 2
Half Baths 1
Originating Board Fort McMurray
Year Built 1999
Annual Tax Amount $1,559
Tax Year 2024
Lot Size 4,454 Sqft
Acres 0.1
Property Description
The three-bedroom, 2.5-bathroom mobile home is thoughtfully designed, including the half-bath in the mudroom/laundry area – perfect for quick cleanups after working in the garage or spending time outdoors.
Inside, an inviting, open floor plan seamlessly blends the main living spaces. Relax by the cozy gas fireplace in the living room, and enjoy the large kitchen with ample counter and storage space, adjacent to a comfortable dining area for family meals and gatherings.
The primary bedroom, located at the rear of the home, features vaulted ceilings with a 4-piece ensuite and a jet tub. Two additional bedrooms and a second four-piece bathroom complete this well-laid-out home.
Outside, the large driveway offers abundant space for vehicles and recreational toys, while the backyard is an oasis with an enclosed deck, lawn area, and greenhouse. Double gates at the back provide easy access for parking an RV, boat, or extra toys.
With no condo fees, this property is a fantastic opportunity for buyers looking for unique features, privacy, and flexibility in homeownership. Don't miss the chance to make this distinctive property your own!
Location
Province AB
County Wood Buffalo
Area Fm Nw
Zoning RMH
Direction NW
Rooms
Other Rooms 1
Basement None
Interior
Interior Features Closet Organizers, Open Floorplan, Storage, Vaulted Ceiling(s)
Heating Forced Air
Cooling Central Air
Flooring Laminate, Linoleum
Fireplaces Number 2
Fireplaces Type Gas, Living Room
Appliance Other
Laundry Laundry Room
Exterior
Garage Additional Parking, Double Garage Detached, Driveway, Front Drive, Garage Door Opener, Garage Faces Front, Heated Garage, Oversized, RV Access/Parking
Garage Spaces 2.0
Garage Description Additional Parking, Double Garage Detached, Driveway, Front Drive, Garage Door Opener, Garage Faces Front, Heated Garage, Oversized, RV Access/Parking
Fence Fenced
Community Features Schools Nearby, Shopping Nearby, Sidewalks, Street Lights, Walking/Bike Paths
Roof Type Asphalt Shingle
Porch Enclosed, Screened
Parking Type Additional Parking, Double Garage Detached, Driveway, Front Drive, Garage Door Opener, Garage Faces Front, Heated Garage, Oversized, RV Access/Parking
Total Parking Spaces 5
Building
Lot Description Back Yard, Corner Lot, Front Yard, Level
Foundation Other
Architectural Style Mobile
Level or Stories One
Structure Type Vinyl Siding
Others
Restrictions Easement Registered On Title,Restrictive Covenant,Utility Right Of Way
Tax ID 91992067
Ownership Bank/Financial Institution Owned

"My job is to find and attract mastery-based agents to the office, protect the culture, and make sure everyone is happy! "







