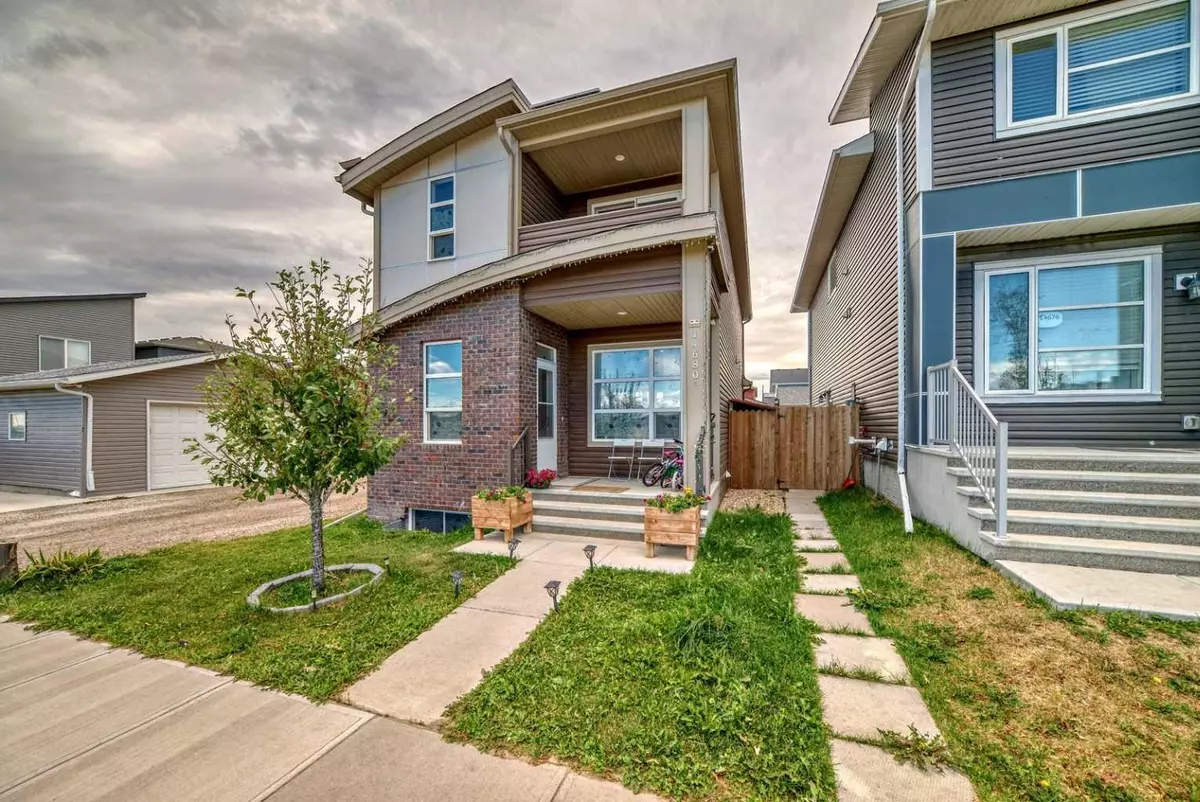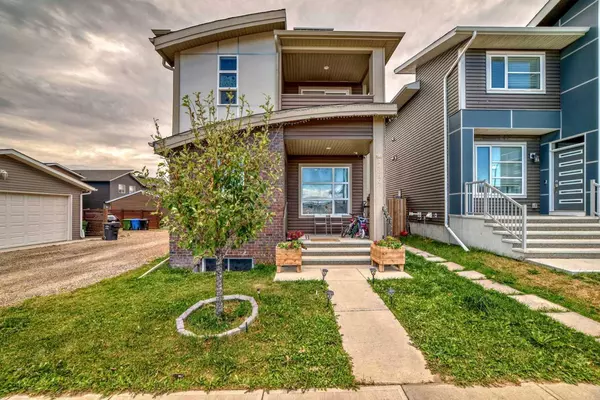3 Beds
3 Baths
1,633 SqFt
3 Beds
3 Baths
1,633 SqFt
Key Details
Property Type Single Family Home
Sub Type Detached
Listing Status Active
Purchase Type For Sale
Square Footage 1,633 sqft
Price per Sqft $422
Subdivision Livingston
MLS® Listing ID A2177923
Style 2 Storey
Bedrooms 3
Full Baths 2
Half Baths 1
HOA Fees $450/ann
HOA Y/N 1
Originating Board Calgary
Year Built 2019
Annual Tax Amount $3,901
Tax Year 2024
Lot Size 2,992 Sqft
Acres 0.07
Property Description
Location
Province AB
County Calgary
Area Cal Zone N
Zoning R-G
Direction W
Rooms
Other Rooms 1
Basement Separate/Exterior Entry, Full, Unfinished
Interior
Interior Features Double Vanity, Kitchen Island, Quartz Counters, Separate Entrance, Skylight(s)
Heating Forced Air
Cooling None
Flooring Carpet, Ceramic Tile, Laminate
Appliance Dishwasher, Dryer, Electric Stove, Garage Control(s), Microwave, Range Hood, Refrigerator, Washer
Laundry Laundry Room, Upper Level
Exterior
Parking Features Double Garage Detached
Garage Spaces 2.0
Garage Description Double Garage Detached
Fence Fenced
Community Features Playground, Shopping Nearby, Sidewalks, Street Lights
Amenities Available Party Room, Racquet Courts, Recreation Room, Visitor Parking
Roof Type Asphalt Shingle
Porch Balcony(s), Deck
Lot Frontage 28.09
Total Parking Spaces 2
Building
Lot Description Back Lane, Back Yard, Corner Lot, Front Yard, Landscaped, Rectangular Lot
Foundation Poured Concrete
Architectural Style 2 Storey
Level or Stories Two
Structure Type Wood Frame
Others
Restrictions Restrictive Covenant
Tax ID 94934879
Ownership Private
"My job is to find and attract mastery-based agents to the office, protect the culture, and make sure everyone is happy! "







