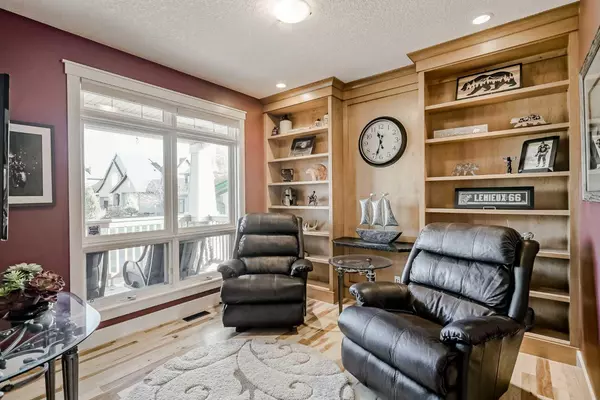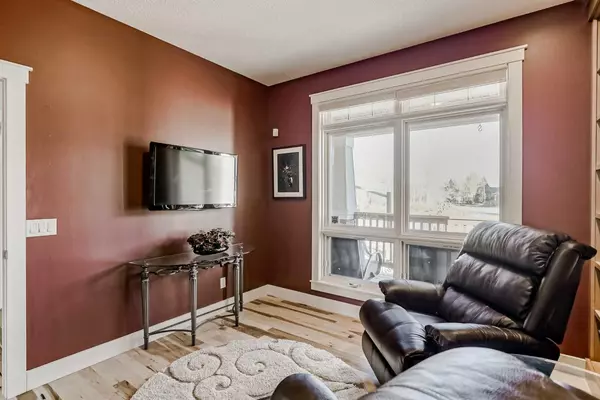
5 Beds
4 Baths
2,756 SqFt
5 Beds
4 Baths
2,756 SqFt
Key Details
Property Type Single Family Home
Sub Type Detached
Listing Status Active
Purchase Type For Sale
Square Footage 2,756 sqft
Price per Sqft $453
Subdivision Tuscany
MLS® Listing ID A2177192
Style 2 Storey
Bedrooms 5
Full Baths 3
Half Baths 1
Condo Fees $75
HOA Fees $298/ann
HOA Y/N 1
Originating Board Calgary
Year Built 2002
Annual Tax Amount $6,615
Tax Year 2024
Lot Size 6,598 Sqft
Acres 0.15
Property Description
The walkout basement is perfect for entertaining and relaxation, featuring a media room with custom built-ins and direct access to the private south-facing backyard, surrounded by a wooded green belt for added privacy. This level also includes a spacious rec room with a wet bar, two additional bedrooms, a full bathroom, a flex room, a storage room, and a laundry room. Other notable features include meticulous landscaping with an 11-zone irrigation system, an oversized 568 sq. ft. double garage, a large front porch and back balcony, low-E windows with heat-reducing coating, central air conditioning, in-floor heating in the basement, Leviton smart home wiring throughout, and Gemstone lighting. With a park just across the street and scenic walking pathways throughout the community, this two-storey home offers an unparalleled lifestyle. Call now for your private showing or explore the 3D tour!
Location
Province AB
County Calgary
Area Cal Zone Nw
Zoning R-CG
Direction N
Rooms
Other Rooms 1
Basement Finished, Full, Walk-Out To Grade
Interior
Interior Features Bookcases, Breakfast Bar, Built-in Features, Central Vacuum, Closet Organizers, Double Vanity, French Door, Granite Counters, High Ceilings, Jetted Tub, Kitchen Island, Natural Woodwork, No Animal Home, No Smoking Home, Open Floorplan, Pantry, Storage, Walk-In Closet(s), Wet Bar
Heating In Floor, Forced Air, Natural Gas
Cooling None
Flooring Carpet, Hardwood, Slate
Fireplaces Number 1
Fireplaces Type Wood Burning
Inclusions second fridge
Appliance Dishwasher, Dryer, Garage Control(s), Gas Stove, Range Hood, Refrigerator, Washer, Window Coverings
Laundry Laundry Room, Lower Level
Exterior
Garage Double Garage Attached, Oversized
Garage Spaces 2.0
Garage Description Double Garage Attached, Oversized
Fence Partial
Community Features Clubhouse, Park, Playground, Schools Nearby, Shopping Nearby, Sidewalks, Street Lights, Walking/Bike Paths
Amenities Available Other
Roof Type Asphalt Shingle
Porch Balcony(s), Front Porch, Patio
Lot Frontage 50.82
Parking Type Double Garage Attached, Oversized
Exposure N
Total Parking Spaces 2
Building
Lot Description Back Yard, Backs on to Park/Green Space, Front Yard, Lawn, Low Maintenance Landscape, No Neighbours Behind, Irregular Lot, Landscaped, Underground Sprinklers, Private
Foundation Poured Concrete
Architectural Style 2 Storey
Level or Stories Two
Structure Type Stone,Stucco,Wood Frame,Wood Siding
Others
HOA Fee Include Professional Management,Reserve Fund Contributions,Snow Removal
Restrictions Pet Restrictions or Board approval Required,Utility Right Of Way
Ownership Private
Pets Description Restrictions, Yes

"My job is to find and attract mastery-based agents to the office, protect the culture, and make sure everyone is happy! "







