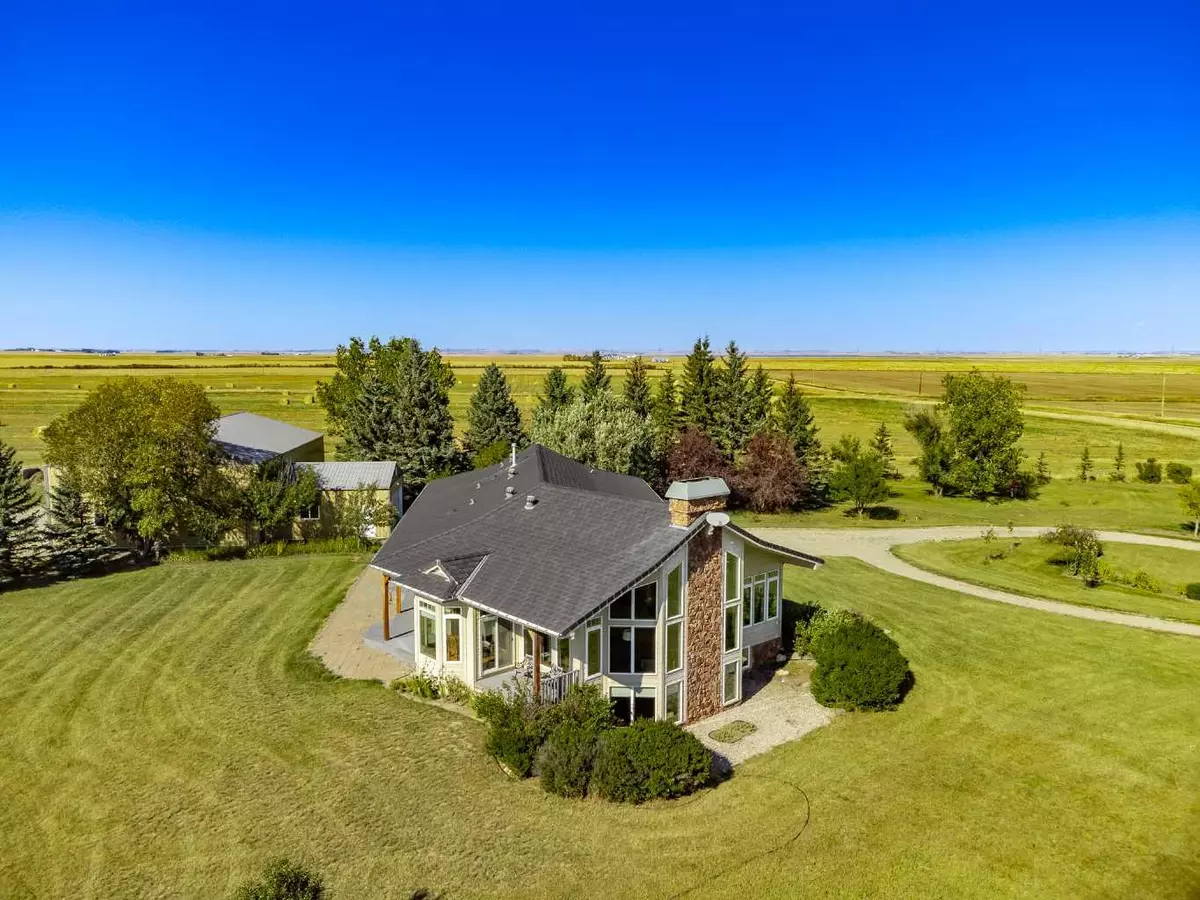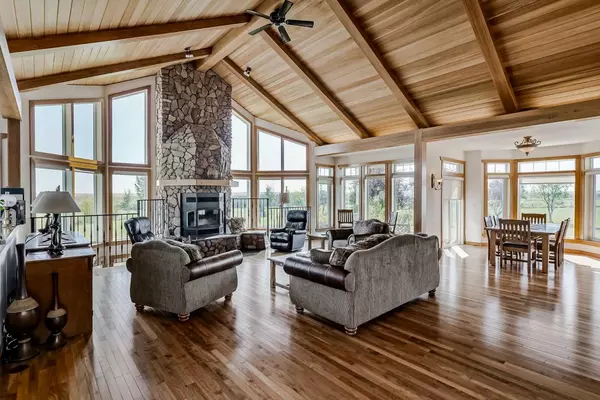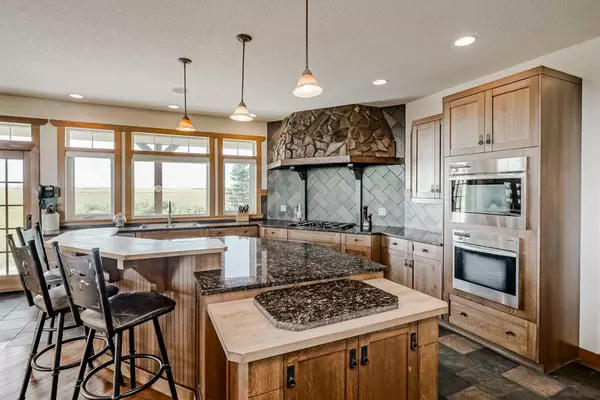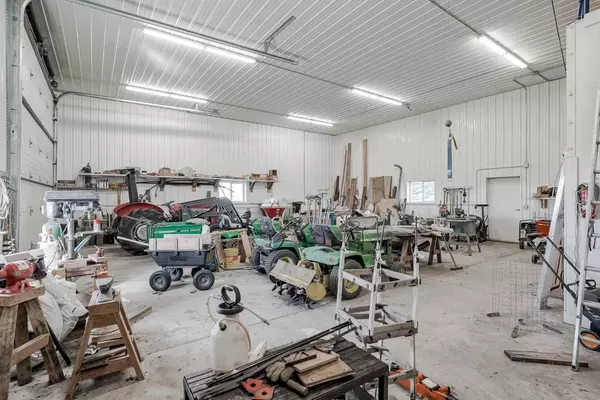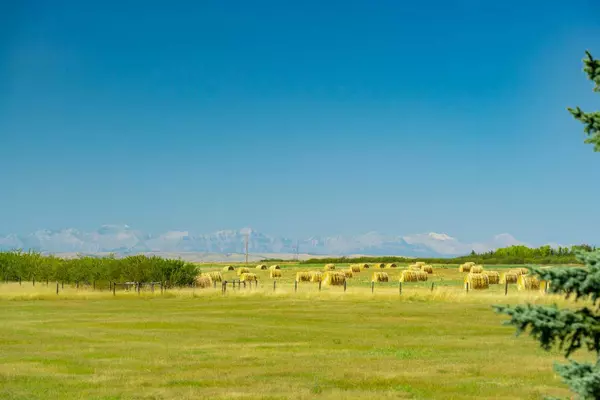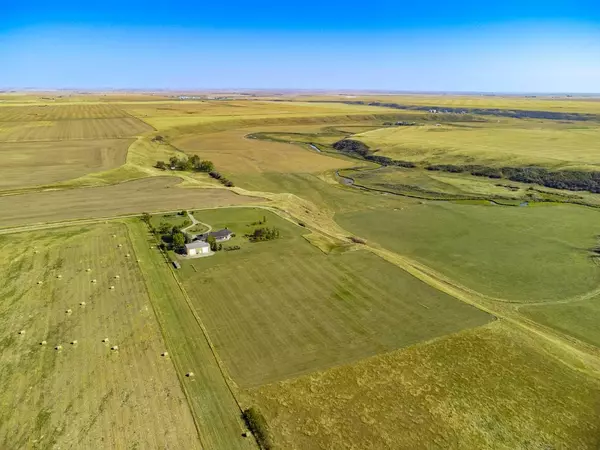5 Beds
3 Baths
3,116 SqFt
5 Beds
3 Baths
3,116 SqFt
Key Details
Property Type Single Family Home
Sub Type Detached
Listing Status Active
Purchase Type For Sale
Square Footage 3,116 sqft
Price per Sqft $481
MLS® Listing ID A2177681
Style Acreage with Residence,Bungalow
Bedrooms 5
Full Baths 2
Half Baths 1
Originating Board Calgary
Year Built 2005
Annual Tax Amount $5,568
Tax Year 2024
Lot Size 12.400 Acres
Acres 12.4
Property Description
Location
Province AB
County Foothills County
Zoning CR
Direction E
Rooms
Other Rooms 1
Basement Separate/Exterior Entry, Full, Partially Finished, Walk-Up To Grade
Interior
Interior Features Beamed Ceilings, Built-in Features, Central Vacuum, Closet Organizers, Elevator, French Door, Granite Counters, High Ceilings, Kitchen Island, Natural Woodwork, Open Floorplan, Pantry, Separate Entrance, Soaking Tub, Storage, Vaulted Ceiling(s), Walk-In Closet(s)
Heating Boiler, Combination, In Floor, Forced Air, Natural Gas
Cooling None
Flooring Hardwood, Tile
Fireplaces Number 2
Fireplaces Type Basement, Family Room, Gas, Glass Doors, Living Room, Mantle, Stone, Wood Burning
Inclusions Fireplace tools, Additional Tiles and supplies to finish basement (currently located in basement nothing additional)
Appliance Dishwasher, Double Oven, Dryer, Gas Range, Range Hood, Refrigerator, Washer, Water Softener, Window Coverings
Laundry Laundry Room, Main Level
Exterior
Parking Features Additional Parking, Double Garage Detached, Driveway, Driveway, Garage Door Opener, Garage Faces Front, Garage Faces Rear, Gravel Driveway, Oversized, Quad or More Detached, Workshop in Garage
Garage Spaces 2.0
Garage Description Additional Parking, Double Garage Detached, Driveway, Driveway, Garage Door Opener, Garage Faces Front, Garage Faces Rear, Gravel Driveway, Oversized, Quad or More Detached, Workshop in Garage
Fence Fenced
Community Features Fishing
Waterfront Description Creek,River Access
Roof Type Rubber
Porch Deck, Front Porch, Rear Porch, Side Porch
Total Parking Spaces 8
Building
Lot Description Creek/River/Stream/Pond, Farm, Fruit Trees/Shrub(s), Few Trees, Front Yard, Lawn, Garden, No Neighbours Behind, Landscaped, Level, Native Plants, Yard Drainage, Pasture, Private, Rectangular Lot, Secluded, Views
Building Description Cement Fiber Board,Wood Frame, 40 X 60 (2400sqft) post and beam shop fully finished with concrete floor. Parking for 6+ vehicles attached to the double garage. Shop has approx. 14 ft doors and designated workshop.
Foundation Poured Concrete
Sewer Septic Field, Septic Tank
Water Well
Architectural Style Acreage with Residence, Bungalow
Level or Stories One
Structure Type Cement Fiber Board,Wood Frame
Others
Restrictions Easement Registered On Title,Utility Right Of Way
Tax ID 93148760
Ownership Private
"My job is to find and attract mastery-based agents to the office, protect the culture, and make sure everyone is happy! "


