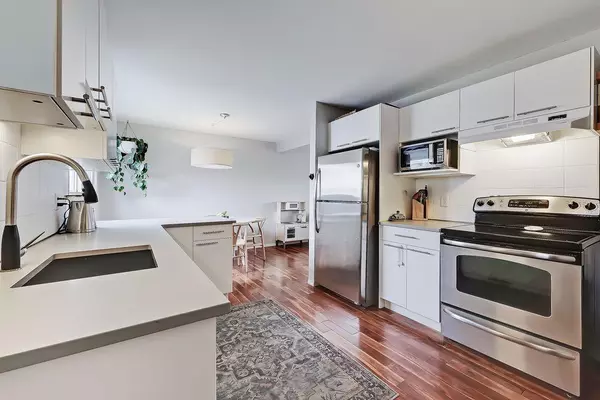
3 Beds
1 Bath
1,051 SqFt
3 Beds
1 Bath
1,051 SqFt
Key Details
Property Type Townhouse
Sub Type Row/Townhouse
Listing Status Active
Purchase Type For Sale
Square Footage 1,051 sqft
Price per Sqft $370
Subdivision Killarney/Glengarry
MLS® Listing ID A2177524
Style 2 Storey
Bedrooms 3
Full Baths 1
Condo Fees $459
Originating Board Calgary
Year Built 1953
Annual Tax Amount $2,020
Tax Year 2024
Property Description
This beautifully updated townhome offers over 1,430 sq. ft. of developed living space in one of the best locations within the complex, green space views inside and out. Situated directly across from green space and surrounded by mature trees and private landscaping, this end unit is perfectly located within the complex.
Step inside to enjoy a feeling of being home. Light-filled rooms with east and west exposures that bring natural light throughout the day. Updated hardwood floors on the main level, fresh paint, and updated window coverings lend a modern, sophisticated feel to this gem. The open-plan kitchen features stainless steel appliances, perfect for cooking and entertaining, while the inviting living room is ideal for gathering with family and friends.
Upstairs, three generous bedrooms, a wonderful 4 pc bathroom provides comfort and and function.
The developed basement includes a versatile recreation/fitness room,ideal for movie night with a rough-in for a future bathroom and a combined laundry/utility area.
This is not just another townhome for sale, this unit is an end unit, with Parkside Views, maximizing privacy and affordability combined. The landscaped green space within the complex is your full time view. It’s not every day you can find all of this in one. Just 8 min to down town and less than 5min to the rebound Marda Loop. Anything and everything at your fingertips.
Location
Province AB
County Calgary
Area Cal Zone Cc
Zoning M-CG
Direction W
Rooms
Basement Finished, Full
Interior
Interior Features Bathroom Rough-in, Breakfast Bar, Closet Organizers, No Smoking Home, Open Floorplan
Heating Forced Air, Natural Gas
Cooling None
Flooring Carpet, Ceramic Tile, Wood
Inclusions None
Appliance Dishwasher, Electric Range, Microwave, Microwave Hood Fan, Refrigerator
Laundry In Basement
Exterior
Garage Stall
Garage Description Stall
Fence None
Community Features Park, Playground, Schools Nearby, Shopping Nearby, Sidewalks, Street Lights, Walking/Bike Paths
Amenities Available Parking, Visitor Parking
Roof Type Asphalt Shingle
Porch Deck, Patio
Parking Type Stall
Total Parking Spaces 1
Building
Lot Description Lawn, Gentle Sloping, Private
Foundation Poured Concrete
Architectural Style 2 Storey
Level or Stories Two
Structure Type Wood Frame
Others
HOA Fee Include Common Area Maintenance,Maintenance Grounds,Parking,Professional Management,Reserve Fund Contributions,Snow Removal
Restrictions Board Approval,Pet Restrictions or Board approval Required,Pets Allowed
Ownership Private
Pets Description Restrictions, Yes

"My job is to find and attract mastery-based agents to the office, protect the culture, and make sure everyone is happy! "







