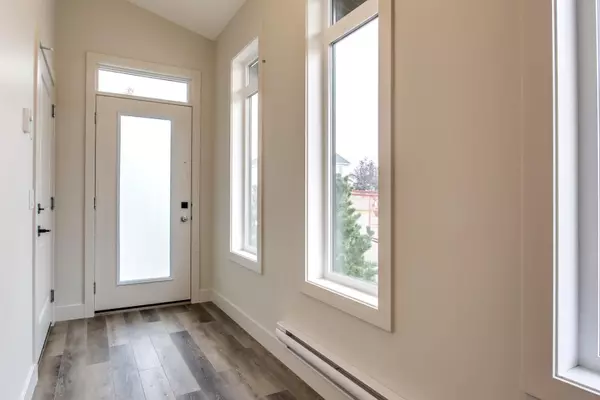
2 Beds
1 Bath
1,167 SqFt
2 Beds
1 Bath
1,167 SqFt
Key Details
Property Type Townhouse
Sub Type Row/Townhouse
Listing Status Active
Purchase Type For Sale
Square Footage 1,167 sqft
Price per Sqft $448
Subdivision Royal Oak
MLS® Listing ID A2178065
Style 2 Storey
Bedrooms 2
Full Baths 1
Condo Fees $206
Originating Board Calgary
Year Built 2024
Tax Year 2024
Property Description
Location
Province AB
County Calgary
Area Cal Zone Nw
Zoning DC29Z99 SITE 3
Direction S
Rooms
Basement None
Interior
Interior Features High Ceilings, Kitchen Island, Low Flow Plumbing Fixtures, No Animal Home, No Smoking Home, Open Floorplan, Recessed Lighting, Stone Counters, Storage
Heating Forced Air, Natural Gas
Cooling None
Flooring Carpet, Ceramic Tile, Vinyl
Appliance Dishwasher, Dryer, Electric Stove, Garage Control(s), Humidifier, Microwave Hood Fan, Refrigerator, Washer
Laundry Main Level
Exterior
Garage Concrete Driveway, Garage Door Opener, Garage Faces Front, Single Garage Attached
Garage Spaces 1.0
Garage Description Concrete Driveway, Garage Door Opener, Garage Faces Front, Single Garage Attached
Fence None
Community Features Golf, Park, Playground, Schools Nearby, Shopping Nearby, Sidewalks, Street Lights
Amenities Available Snow Removal, Trash, Visitor Parking
Roof Type Asphalt Shingle,Membrane
Porch Balcony(s)
Parking Type Concrete Driveway, Garage Door Opener, Garage Faces Front, Single Garage Attached
Exposure S
Total Parking Spaces 2
Building
Lot Description Environmental Reserve, Landscaped, Views
Foundation Poured Concrete
Sewer Public Sewer
Water Public
Architectural Style 2 Storey
Level or Stories Two
Structure Type Composite Siding,See Remarks,Stone,Stucco
New Construction Yes
Others
HOA Fee Include Common Area Maintenance,Insurance,Reserve Fund Contributions,Snow Removal,Trash
Restrictions Condo/Strata Approval
Ownership Private
Pets Description Restrictions

"My job is to find and attract mastery-based agents to the office, protect the culture, and make sure everyone is happy! "







