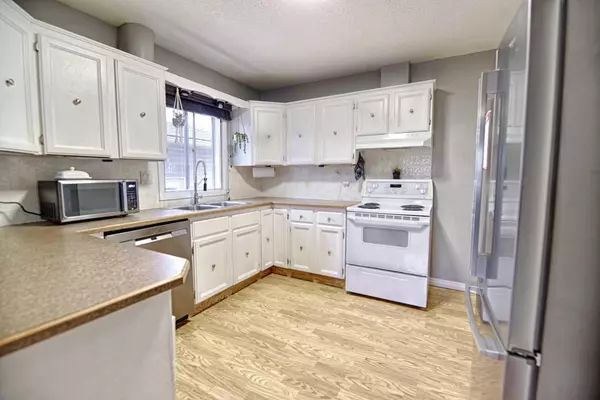
4 Beds
2 Baths
1,020 SqFt
4 Beds
2 Baths
1,020 SqFt
Key Details
Property Type Single Family Home
Sub Type Detached
Listing Status Active
Purchase Type For Sale
Square Footage 1,020 sqft
Price per Sqft $313
Subdivision Senator Buchanan
MLS® Listing ID A2178261
Style Bungalow
Bedrooms 4
Full Baths 1
Half Baths 1
Originating Board Lethbridge and District
Year Built 1956
Annual Tax Amount $3,218
Tax Year 2024
Lot Size 6,495 Sqft
Acres 0.15
Property Description
Location
Province AB
County Lethbridge
Zoning R-L
Direction E
Rooms
Basement Full, Partially Finished
Interior
Interior Features Storage
Heating Forced Air
Cooling Central Air
Flooring Hardwood, Laminate
Inclusions none
Appliance Built-In Refrigerator, Dishwasher, Stove(s), Washer/Dryer
Laundry Main Level
Exterior
Garage Double Garage Detached
Garage Spaces 2.0
Garage Description Double Garage Detached
Fence Fenced
Community Features None
Roof Type Asphalt,Asphalt Shingle
Porch Deck
Lot Frontage 50.0
Parking Type Double Garage Detached
Total Parking Spaces 4
Building
Lot Description Back Lane
Foundation Poured Concrete
Architectural Style Bungalow
Level or Stories One
Structure Type Mixed
Others
Restrictions None Known
Tax ID 91246620
Ownership Private

"My job is to find and attract mastery-based agents to the office, protect the culture, and make sure everyone is happy! "







