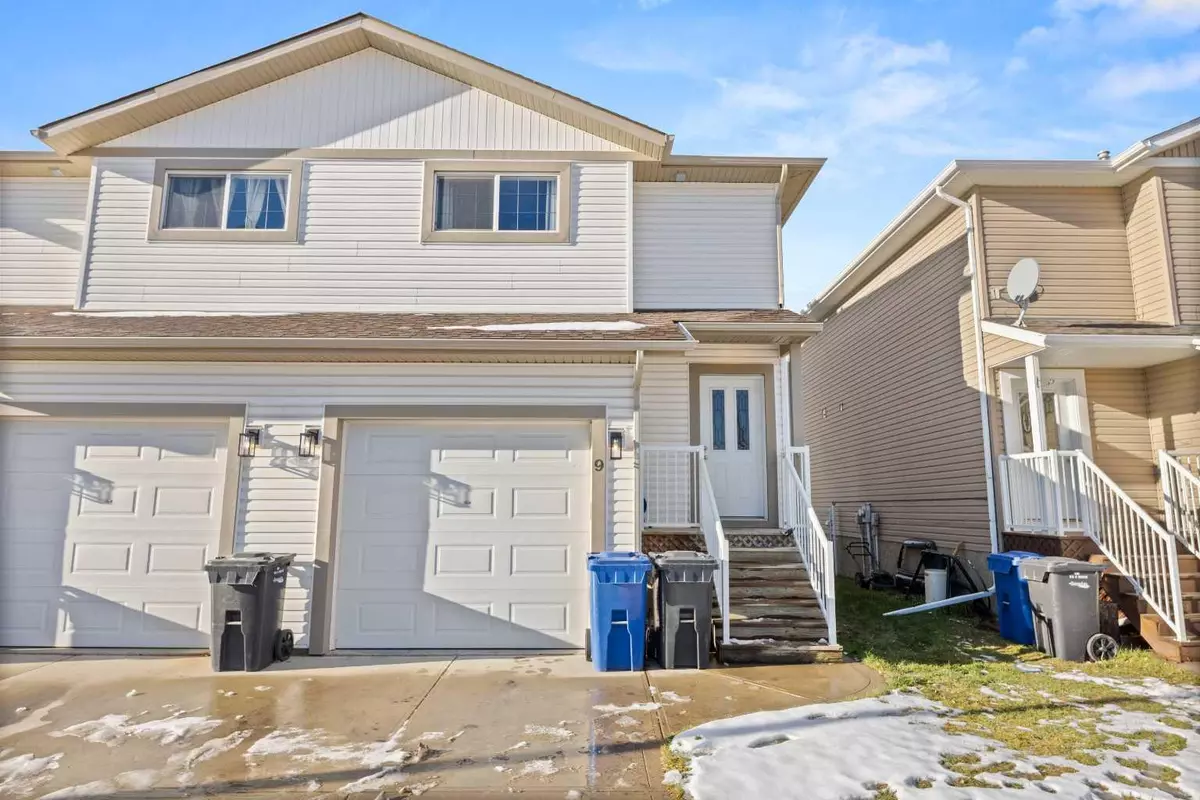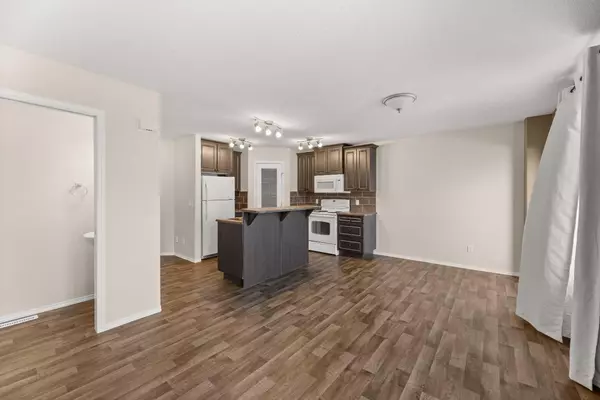
3 Beds
3 Baths
1,225 SqFt
3 Beds
3 Baths
1,225 SqFt
Key Details
Property Type Townhouse
Sub Type Row/Townhouse
Listing Status Active
Purchase Type For Sale
Square Footage 1,225 sqft
Price per Sqft $179
MLS® Listing ID A2178210
Style 2 Storey
Bedrooms 3
Full Baths 2
Half Baths 1
Condo Fees $501
HOA Fees $501/mo
HOA Y/N 1
Originating Board Calgary
Year Built 2008
Annual Tax Amount $1,916
Tax Year 2024
Lot Size 2,500 Sqft
Acres 0.06
Property Description
Location
Province AB
County Red Deer County
Zoning R-2
Direction E
Rooms
Other Rooms 1
Basement Full, Unfinished
Interior
Interior Features See Remarks
Heating Forced Air, Natural Gas
Cooling None
Flooring Carpet, Vinyl Plank
Inclusions All window coverings
Appliance Dishwasher, Garage Control(s), Microwave, Refrigerator, Washer/Dryer
Laundry In Hall
Exterior
Garage Single Garage Attached
Garage Spaces 1.0
Garage Description Single Garage Attached
Fence Fenced
Community Features Schools Nearby
Amenities Available None
Roof Type Asphalt Shingle
Porch Deck
Lot Frontage 25.0
Parking Type Single Garage Attached
Exposure E
Total Parking Spaces 2
Building
Lot Description Landscaped, See Remarks
Foundation Poured Concrete
Architectural Style 2 Storey
Level or Stories Two
Structure Type Vinyl Siding,Wood Frame
Others
HOA Fee Include Common Area Maintenance,Professional Management,Reserve Fund Contributions,See Remarks
Restrictions Restrictive Covenant,Utility Right Of Way
Tax ID 92476270
Ownership Private
Pets Description Restrictions

"My job is to find and attract mastery-based agents to the office, protect the culture, and make sure everyone is happy! "







