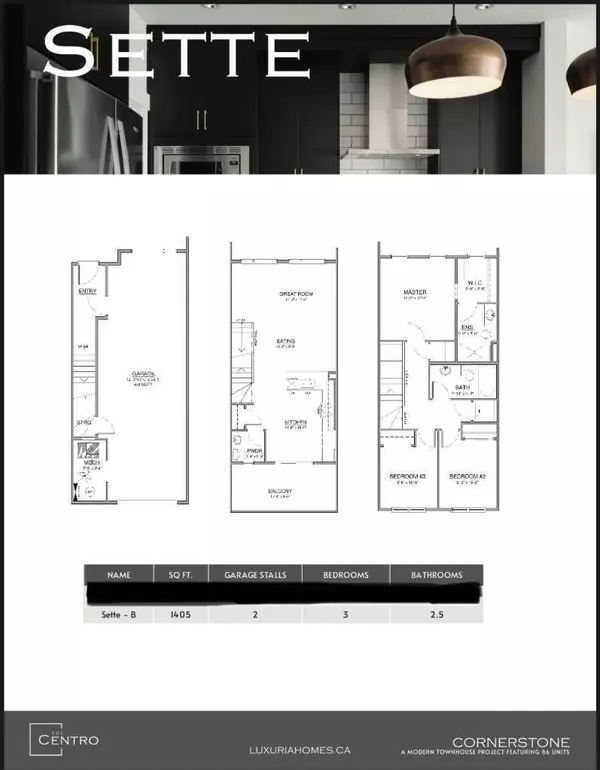
3 Beds
3 Baths
1,405 SqFt
3 Beds
3 Baths
1,405 SqFt
Key Details
Property Type Townhouse
Sub Type Row/Townhouse
Listing Status Active
Purchase Type For Sale
Square Footage 1,405 sqft
Price per Sqft $353
Subdivision Cornerstone
MLS® Listing ID A2176869
Style 3 Storey
Bedrooms 3
Full Baths 2
Half Baths 1
Condo Fees $213
HOA Fees $100/ann
HOA Y/N 1
Originating Board Calgary
Tax Year 2024
Lot Size 0.346 Acres
Acres 0.35
Property Description
Right off of Countryhills Blvd, having easy acess to stoney trail and Deerfoot trail. Families will value this home’s placement in a safe, multicultural neighborhood with nearby playgrounds perfect for children. Fitness enthusiasts will enjoy Anytime Fitness, just a 2-minute walk, while commuters have quick access to major roads. Ideally located, it’s only a 10-minute drive to CrossIron Mills and 9 minutes to the nearest train station, making travel simple and efficient.
Inside, luxury details enhance the home, including quartz countertops in the kitchen and bathrooms, bringing elegance to daily life. The thoughtful layout also provides parking for up to 3 cars (2 inside and 1 on the driveway), ideal for larger households or families with multiple vehicles. Stainless steel Samsung appliance package will include oven stove, microwave, dishwasher, French door Fidge and washer dryer with the purchase of townhome. LVP throughout main floor and carpet on stairs and bedrooms with each room including walk-in closet. With everything from grocery stores to dining nearby, this townhome promises a lifestyle of ease and accessibility in one of Cornerstone’s most sought-after neighborhoods. Be among the first to own this newly built townhome. Scheduled for completion in the next 3 months. this property could be yours with just 5% down. For viewing - please contact the listing realtor to give a tour as it is in framing, and we have a Showhome that can be viewed.
Location
Province AB
County Calgary
Area Cal Zone Ne
Zoning M-G
Direction E
Rooms
Other Rooms 1
Basement None
Interior
Interior Features Chandelier, Closet Organizers, High Ceilings, Quartz Counters, Storage, Walk-In Closet(s)
Heating Forced Air, Natural Gas
Cooling None
Flooring Carpet, Tile, Vinyl Plank
Appliance Dishwasher, Electric Range, Microwave, Microwave Hood Fan, Refrigerator, Stove(s), Washer, Washer/Dryer
Laundry Upper Level
Exterior
Garage Double Garage Attached
Garage Spaces 2.0
Garage Description Double Garage Attached
Fence None
Community Features Park, Playground, Shopping Nearby, Sidewalks, Street Lights
Amenities Available Other
Roof Type Asphalt
Porch Balcony(s)
Parking Type Double Garage Attached
Total Parking Spaces 2
Building
Lot Description Other
Foundation Poured Concrete
Architectural Style 3 Storey
Level or Stories Three Or More
Structure Type Vinyl Siding,Wood Frame
New Construction Yes
Others
HOA Fee Include Common Area Maintenance,Insurance,Maintenance Grounds,Professional Management,Reserve Fund Contributions,Snow Removal,Trash
Restrictions None Known
Tax ID 95188301
Ownership Other
Pets Description Call

"My job is to find and attract mastery-based agents to the office, protect the culture, and make sure everyone is happy! "







