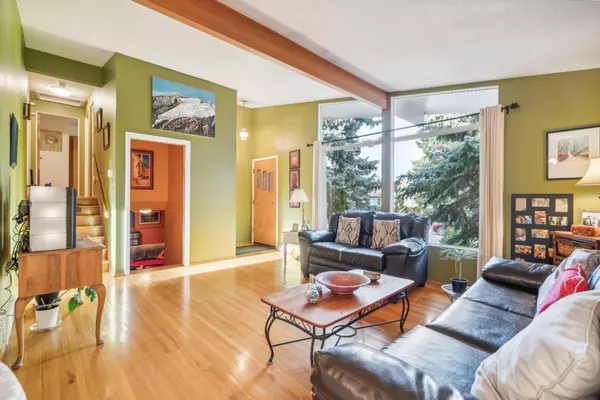
4 Beds
2 Baths
1,140 SqFt
4 Beds
2 Baths
1,140 SqFt
Key Details
Property Type Single Family Home
Sub Type Detached
Listing Status Active
Purchase Type For Sale
Square Footage 1,140 sqft
Price per Sqft $587
Subdivision Brentwood
MLS® Listing ID A2178173
Style 4 Level Split
Bedrooms 4
Full Baths 1
Half Baths 1
Originating Board Calgary
Year Built 1962
Annual Tax Amount $4,086
Tax Year 2024
Lot Size 5,500 Sqft
Acres 0.13
Property Description
Discover this beautiful 4-level split home, nestled in a peaceful and quiet neighborhood. The main floor features a bright, spacious kitchen, dining area, and a welcoming living room flooding the space with natural light. Traditional solid hardwood oak floor in the living room, dinning room, stairs, hall and 3 bedrooms.
On the upper level, you’ll find the primary bedroom with a large south exposure window and its own private 2-piece ensuite. Two additional bedrooms and a full 4-piece bathroom conveniently located in the hallway.
The third level below grade offers a generous family room perfect for cozy gatherings, an extra bedroom, and a sizable laundry room.
The 4th level below grade includes a hobby room and a substantial storage area, providing abundant space to organize and store belongings.
The outdoor space is equally impressive, with a spacious backyard that includes a cozy fire pit, a custom-built shed, and a double garage designed to accommodate even the longest trucks.
This remarkable home truly has it all—spacious interiors, thoughtful design, and an unbeatable location in a family-friendly community with all the amenities you need just moments away.
Location
Province AB
County Calgary
Area Cal Zone Nw
Zoning R-CG
Direction N
Rooms
Other Rooms 1
Basement Finished, Full
Interior
Interior Features No Animal Home, No Smoking Home, Storage, Vaulted Ceiling(s)
Heating Forced Air, Natural Gas
Cooling None
Flooring Carpet, Hardwood, Linoleum
Inclusions Shed in Backyard, fire pit in the backyard, Garden Box
Appliance Dishwasher, Electric Stove, Freezer, Refrigerator, Washer/Dryer
Laundry Laundry Room, Lower Level
Exterior
Garage Double Garage Detached
Garage Spaces 2.0
Garage Description Double Garage Detached
Fence Fenced
Community Features Park, Playground, Schools Nearby, Shopping Nearby, Sidewalks, Street Lights
Roof Type Asphalt Shingle
Porch None
Lot Frontage 50.0
Parking Type Double Garage Detached
Total Parking Spaces 3
Building
Lot Description Back Lane, Back Yard
Foundation Poured Concrete
Architectural Style 4 Level Split
Level or Stories 4 Level Split
Structure Type Brick,Stucco,Wood Frame,Wood Siding
Others
Restrictions Mineral Rights
Tax ID 95054904
Ownership Private

"My job is to find and attract mastery-based agents to the office, protect the culture, and make sure everyone is happy! "







