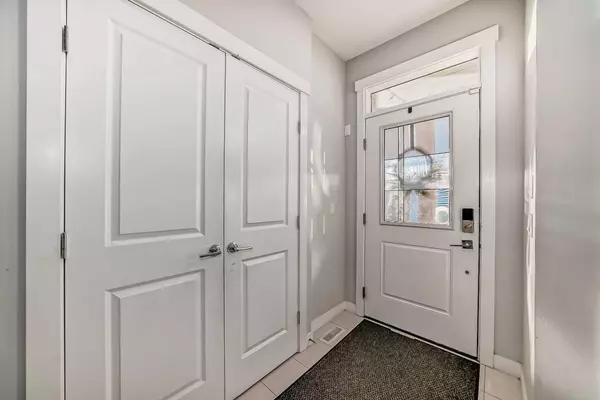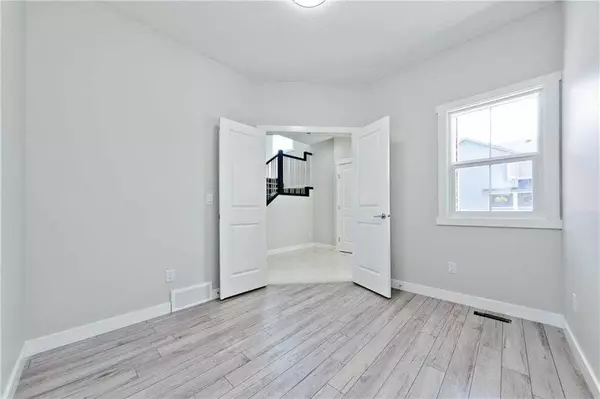
6 Beds
5 Baths
2,334 SqFt
6 Beds
5 Baths
2,334 SqFt
Key Details
Property Type Single Family Home
Sub Type Detached
Listing Status Active
Purchase Type For Sale
Square Footage 2,334 sqft
Price per Sqft $372
Subdivision Kings Heights
MLS® Listing ID A2178634
Style 2 Storey
Bedrooms 6
Full Baths 4
Half Baths 1
HOA Fees $85/ann
HOA Y/N 1
Originating Board Calgary
Year Built 2020
Annual Tax Amount $4,542
Tax Year 2024
Lot Size 3,567 Sqft
Acres 0.08
Property Description
Upstairs, you'll find a generously-sized bonus room, two beautifully designed primary suites, two additional bedrooms, and a well-appointed 4-piece bathroom. For added convenience, the laundry room is located on the same floor.
The basement offers an illegal suite with two additional large rooms, a 4-piece bathroom, a full kitchen, and a rec room/living room, plus a separate laundry area. The home is packed with upgrades throughout, making it a true standout in the neighborhood.
Don't miss your chance to view this exceptional property. Book your private showing today!
Location
Province AB
County Airdrie
Zoning R1-U
Direction W
Rooms
Other Rooms 1
Basement Separate/Exterior Entry, Finished, Full, Suite
Interior
Interior Features High Ceilings
Heating Forced Air, Natural Gas
Cooling None
Flooring Carpet, Laminate, Tile
Fireplaces Number 2
Fireplaces Type Electric
Inclusions Build in master bedroom side table
Appliance Built-In Oven, Dishwasher, Dryer, Gas Cooktop, Microwave, Refrigerator, Washer
Laundry In Basement, Upper Level
Exterior
Garage Double Garage Attached
Garage Spaces 2.0
Garage Description Double Garage Attached
Fence Fenced
Community Features Park, Playground, Schools Nearby, Shopping Nearby, Walking/Bike Paths
Amenities Available Park, Playground
Roof Type Asphalt Shingle
Porch See Remarks
Lot Frontage 31.99
Parking Type Double Garage Attached
Total Parking Spaces 4
Building
Lot Description Irregular Lot
Foundation Poured Concrete
Architectural Style 2 Storey
Level or Stories Two
Structure Type Vinyl Siding,Wood Frame
Others
Restrictions None Known
Tax ID 93051259
Ownership Private

"My job is to find and attract mastery-based agents to the office, protect the culture, and make sure everyone is happy! "







