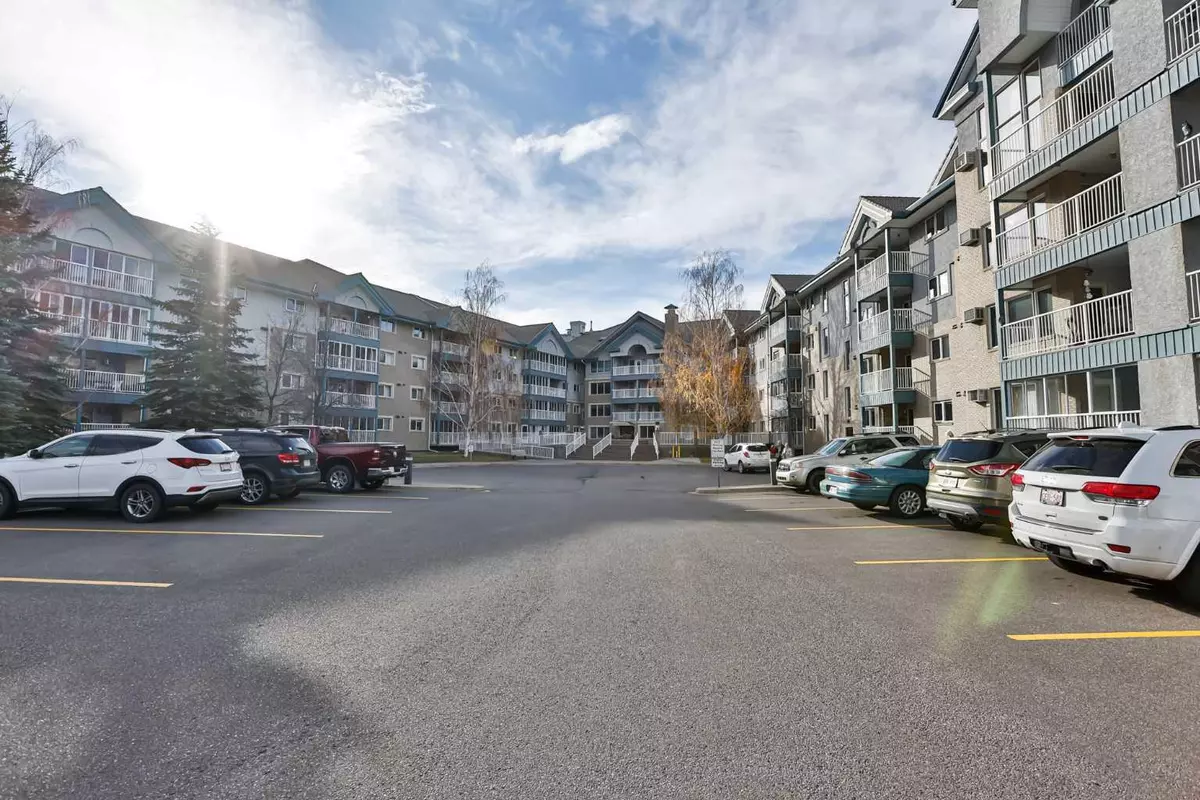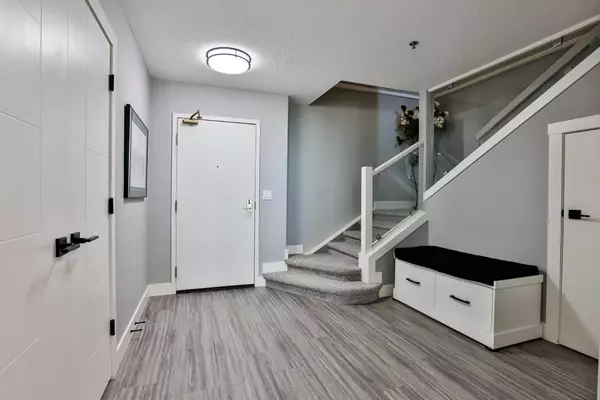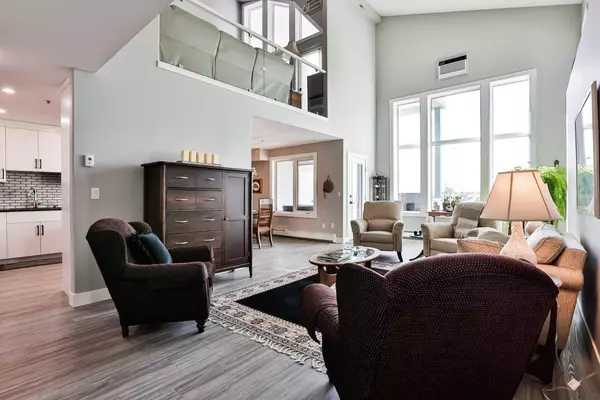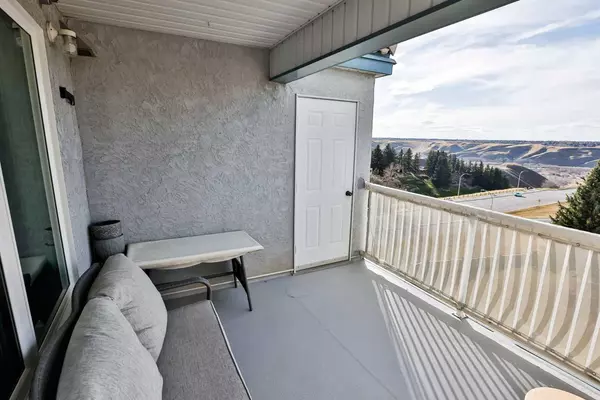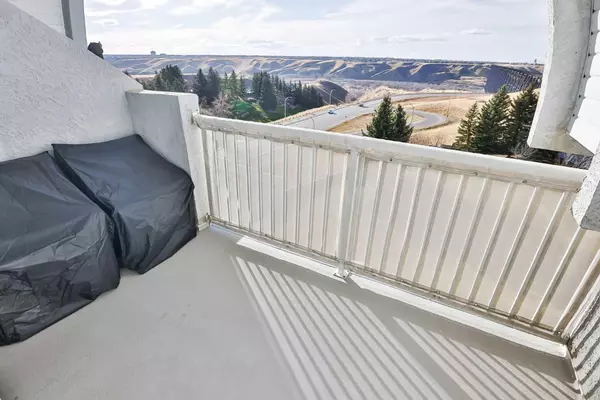
2 Beds
3 Baths
1,800 SqFt
2 Beds
3 Baths
1,800 SqFt
Key Details
Property Type Condo
Sub Type Apartment
Listing Status Active
Purchase Type For Sale
Square Footage 1,800 sqft
Price per Sqft $310
Subdivision Downtown
MLS® Listing ID A2178508
Style Penthouse
Bedrooms 2
Full Baths 2
Half Baths 1
Condo Fees $886/mo
Originating Board Lethbridge and District
Year Built 1994
Annual Tax Amount $3,958
Tax Year 2024
Property Description
Location
Province AB
County Lethbridge
Zoning DC
Direction E
Rooms
Other Rooms 1
Interior
Interior Features Built-in Features, Elevator, Granite Counters, High Ceilings, No Animal Home, No Smoking Home, Vaulted Ceiling(s)
Heating Baseboard, Radiant
Cooling Wall Unit(s)
Flooring Carpet, Vinyl
Inclusions Murphy Bed in second bedroom ,
Appliance Dishwasher, Microwave Hood Fan, Range, Refrigerator, Washer/Dryer, Window Coverings, Wine Refrigerator
Laundry In Unit, Laundry Room
Exterior
Garage Underground
Garage Description Underground
Community Features Shopping Nearby, Walking/Bike Paths
Amenities Available Car Wash, Community Gardens, Elevator(s), Fitness Center, Guest Suite, Party Room, Workshop
Porch Deck, See Remarks
Parking Type Underground
Exposure W
Total Parking Spaces 1
Building
Story 4
Architectural Style Penthouse
Level or Stories Multi Level Unit
Structure Type Stucco,Wood Frame
Others
HOA Fee Include Common Area Maintenance,Electricity,Heat,Insurance,Maintenance Grounds,Professional Management,Reserve Fund Contributions,Sewer,Snow Removal,Trash,Water
Restrictions Adult Living,Pets Not Allowed
Tax ID 91187104
Ownership Equitable Interest
Pets Description No

"My job is to find and attract mastery-based agents to the office, protect the culture, and make sure everyone is happy! "


